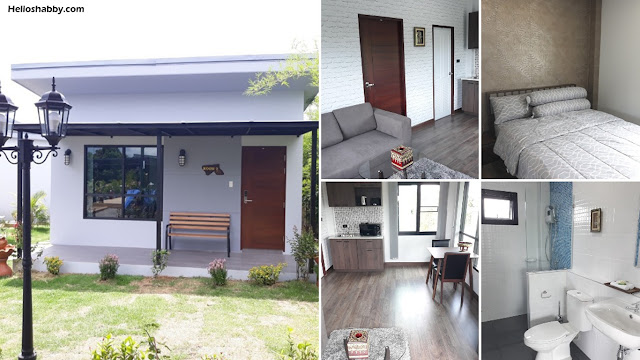Helloshabby.com - A house that has a small size but looks charming and beautiful certainly also requires a low budget. Of course, this is the dream of many people to have a home with little money but the results are amazing. For this article we discuss about the design of a small house that can help you to determine the design.
The house that has a complete and functional room consists of a living room, bedroom, kitchen, dining room and bathroom. For more details you can see the inspiration Small House Design That Can Build With Low Budget below!!
Facade Design
The front view of the house with a minimalist design makes this house look spacious and large. The facade of the house using the predominance of Gray makes the look more modern. You can also add a street lamp with a classic black design so that it adds an elegant impression. You can use the empty house edge Area to plant beautiful flowers. For the terrace in use for a place to receive guests or relax in the morning or afternoon.
Living Room
The living room using the dominance of dark gray makes the look more charming. The design of a luxurious and comfortable sofa becomes beautiful in combination with exposed brick walls painted in white so that it is more elegant. For the floor of this living room using ceramic gray wood motif so that it becomes a blend that matches the theme of the House.
Dining Area
The room that is located next to the living room with no partition does make the look more spacious. The dining room is quite used for two people is performed with a simple design but can maximize its function. Next to the dining room there is a sink and also a cabinet attached to the roof of the wall so that it does not take up much space.
Simple Bedroom
The bedroom with a simple design is presented with the appearance of a mattress that is enough for two people. Mattresses using light gray motifs appear with a simple but elegant design. For the walls using a unique design that is a motif wall with a dark color that adds comfort in the bedroom.
Minimalist Bathroom
The bathroom using the dominance of white seems to be against and clean. The bathroom with 2 functions is separated between wet and dry areas. For wet areas use transparent glass partitions. For dry areas there is a closet and sink to wash hands or face. In the corner of this room deliberately made different by applying blue ceramic wall so as to add freshness in the bathroom.
Thank you for taking time to read Small House Design That Can Build With Low Budget. Hopefully, those pictures will be useful to those of you looking for ideas and inspiration for small house design and plan. We hope that this makes it easier for you to build your dream home. Don't forget to share this article with anyone who might find it useful.
Author : Dwi
Editor : Munawaroh
Source : Thoghtskto
Helloshabby.com is a collection of minimalist home designs and floor plans from simple to modern minimalist homes. In addition, there are several tips and tricks on home decorating various themes. Our flagship theme is the design and layout of the house, the inspiration of the living room, bedroom, family room, bathroom, prayer room in the house, the terrace of the house and the child's bedroom.
















