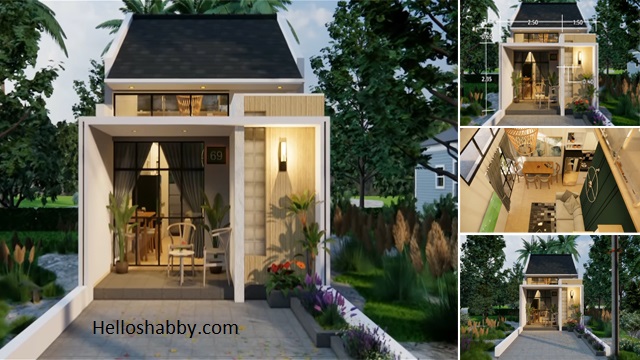Helloshabby.com -- This is great tiny house idea for those of you looking for a starter home. The tiny house has a simple design but a stunningly elegant exterior and interior. Despite its small size, this tiny house stands strong and looks modern on just 4 by 8 meters of land.
The house has one master bedroom a mezzanine floor that you can make into an extra bedroom. There is a kitchen and a bathroom to meet basic living requirement. Let's take a closer look at the simple yet elegant tiny house design ideas | 4 x 8 meters.
Modern front elevation design
%200-4%20screenshot.png) |
| © Kang Opik Tiny Design |
This tiny house has a modern front elevation design. The building is made of sturdy materials such as concrete. A square front porch with glass doors expands the view on the front elevation. It has a white finish with gray accents and a fine wood color on the exterior walls. The exterior is accented with exposed concrete.
House size details
The architect of the house was kind enough to detail the house size. The front elevation is 4 meters wide, with a floor-to-ceiling height of about 3 meters. The actual size may fit the posture and regulations of house building in your area. Contact a professional architect to build your tiny house.
A small relaxing terrace
%201-59%20screenshot.png) |
| © Kang Opik Tiny Design |
The front porch is the first thing visitors notice about the house. The floor is raised a few inches above the ground. The front porch has a size of 2.5 meter by 1.5 meters. It's enough space to put a pair of outdoor benches and tropical plants that work as a fresh welcome.
Interior design ideas
The interior is designed with a sophisticated and welcoming look. It takes the warm natural colors and wood-finish flooring. The space is organized in an open-plan scheme, connecting the living room, dining area, and kitchen without a solid walls. It gives a strong sense of togetherness.
Living area design
The living area is 4 square meters in size. Place a two-seat couch and small coffee table facing the TV. The center wall is the focal point here. The wall in emerald green accented with white stripes. This green wall is a contrast that brightens up the room. Right behind, as you can see, there's a small kitchen measuring 1.5 by 2.0 meters.
The master bedroom ideas
%204-38%20screenshot.png) |
| © Kang Opik Tiny Design |
The master bedroom is 2.5 by 2 meters. It's small, but you can fit a bed and a wardrobe. For a more stunning small bedroom look, incorporate decor elements such as aesthetic decorative frames.
Mezzanine bedroom ideas
There is an additional mezzanine floor here. This floor can be used for an additional bedroom. With an area of 8 square meters, you can even place two single beds here. There is light from the skylight roof to provide cozy, bright light.
Thank you for taking time to read Simple yet Elegant Tiny House Design Ideas (4 x 8 Meters). Hopefully, those pictures will be useful to those of you looking for ideas and inspiration for small house design and plan. We hope that this makes it easier for you to build your dream home. Don't forget to share this article with anyone who might find it useful.
Author : Yeni
Editor : Munawaroh
Source : © Kang Opik Tiny Design
Helloshabby.com is a collection of minimalist home designs and floor plans from simple to modern minimalist homes. In addition, there are several tips and tricks on home decorating various themes. Our flagship theme is the design and layout of the house, the inspiration of the living room, bedroom, family room, bathroom, prayer room in the house, the terrace of the house and the child's bedroom.


%200-44%20screenshot.png)
%203-36%20screenshot.png)
%203-16%20screenshot.png)
%206-20%20screenshot.png)









