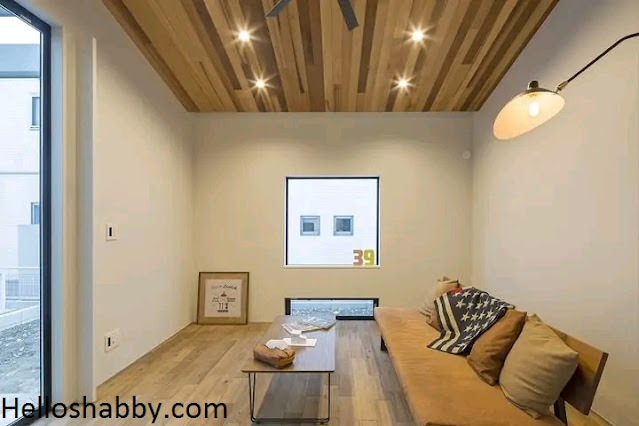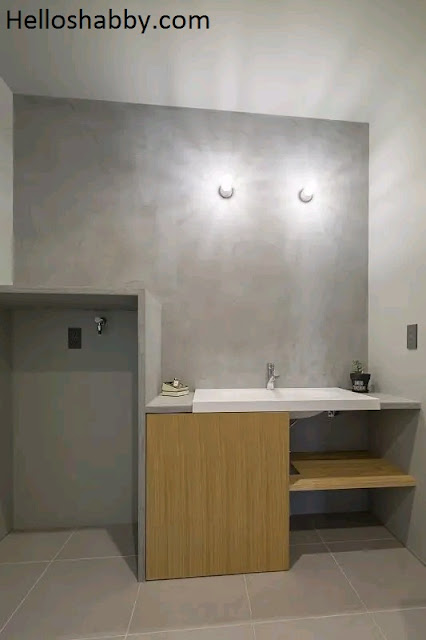Helloshabby.com - The concept of a Japanese House has an interior design style concept that uses a minimalist appearance. The architectural form of this house will look distinctive and character. The thing that will be a form of peculiarity in the design concept of this house is the use of a consistent type of material and a fairly simple shape. For that there is no harm if you use a warm design with a beautiful touch of wood.
For more details you can see the inspiration Modern Japanese One Story House With Design Focused On Warm And Beautiful Woodwork below!!
Facade Design
The facade of the house by using a combination of green with wood material makes the look more beautiful and charming. There is a glass door that uses a black iron frame to make it look more modern. The design of the house with the concept of Japan is felt by looking at the appearance and shape of a square House.
Inside the house there is a living room with a modern concept. Living room by using a long chair with wood material added pillows can add comfort. For your own lighting, choose to use a dim yellowish lamp so that it can provide warmth in the House. Not to forget you can use a large glass window so that it will add lighting naturally.
Next to the living room there is a kitchen as well as a sink that is used to create dishes, and other kitchen tools. The kitchen using wood makes the look more warm and beautiful. In the mix with a sink that blends with the computer that uses stainless steel material so it looks modern.
For those of you who have a house with a small size then you can create a hidden storage area as above. Storage area made of wood material with a coat of white paint makes it look bigger. You can use a lamp with enough lighting to make it easier to find the desired item.
The size of this small bathroom can be maximized function. You can put an automatic sitting closet so that it makes the look more simple. The presence of a door with a beautiful blue color makes this bathroom more elegant. While in front of the bathroom deliberately placed a sink that is used for hand washing or face washing.
Simple Sink
The sink Area is selected using a simple but elegant concept. The combination of unfinished cement walls makes the look more artistic. You can also make a sink with a combination of gray and natural wood. There is enough lighting with the presence of two lamps that are deliberately made attached to the side walls.
Thank you for taking time to read Modern Japanese One Story House With Design Focused On Warm And Beautiful Woodwork. Hopefully, those pictures will be useful to those of you looking for ideas and inspiration for small house design and plan. We hope that this makes it easier for you to build your dream home. Don't forget to share this article with anyone who might find it useful.
Author : Dwi
Editor : Munawaroh
Source : various sources
Helloshabby.com is a collection of minimalist home designs and floor plans from simple to modern minimalist homes. In addition, there are several tips and tricks on home decorating various themes. Our flagship theme is the design and layout of the house, the inspiration of the living room, bedroom, family room, bathroom, prayer room in the house, the terrace of the house and the child's bedroom.

















