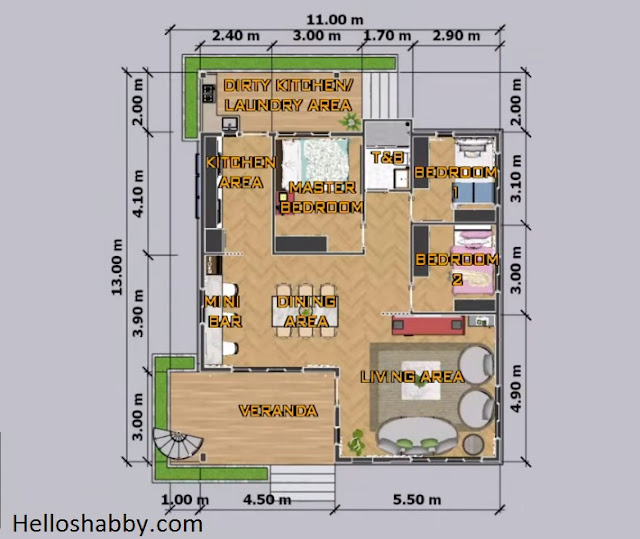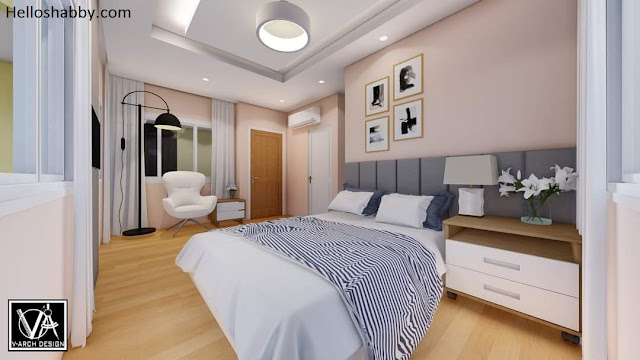Helloshabby.com - Having a house with a large size and maximum function is indeed a lot of dreams. You too can fulfill that dream. This modern amakan house design looks charming and elegant. The Interior and beautiful facade make the house look beautiful. Amakan design combined with modern concepts can be a suitable and interesting combination. The house with an area of 150 sqm has a room consisting of a terrace, living room, 3 bedrooms, kitchen, dining room, laundry room, mini bar.
For more details you can see the inspiration Modern Amakan House Design 150 sqm With Floor Plan below!!
House Facade Design
The modern and charming facade of the house can be seen in every corner of the room. On the facade of the House appears a combination of amakan with textured white ceramics. In addition there are windows with black frames that add a modern impression. You can also make a place that is used to plant various ornamental plants so that it looks fresher. The existence of a house lamp with a unique and modern shape can also add aesthetic value to your home.
Side View House
In the side view of the house there is a small staircase that is used as access to the terrace. The stairs are made using cement that is finished with white paint so that it looks harmonious. In the amakan design is combined with black on the frame so that it looks more elegant. For the edge of the House deliberately in the contents of green plants in order to provide freshness in the House.
Cozy Balcony Design
On the second floor area deliberately made decks that can function as a balcony of the House. The balcony of this house can be used as a relaxing area together with the family. You can add a chair set as well as an umbrella as a cover so that it does not feel hot. In addition, if you have children then there is no harm if you make a swimming pool of rubber so that it can facilitate access and use.
Living Room Letter L Shape
Enter the house there is a living room using the letter L. The living room which is also used for this family area is made comfortable with a sofa with woven wood material and then combined with a white sofa. For television itself is made attached to the wall so it does not take up much space. Do not forget to put green plants with a large size in the corner of the room.
Master Bedroom
The modern impression is shown in the master bedroom which is seen in the existing decoration. The combination of white with Gray makes this bedroom look modern and elegant. You can use a mattress with a large size by using white and gray. The use of a black lamp stand that is placed right under the white sofa looks beautiful.
Elegant Bathroom
The bathroom using the dominance of Gray makes it look elegant and charming. This bathroom has two functions, namely used for wet areas and dry areas. For this wet areas use partitions made of glass. While the dry area there is a closet and sink. For this bathroom wall using ceramic with gray abstract motifs so that it looks more charming.
House Plan

The division of this 150 square meter plan consists of :
- Terrace with a size of 4.5 m x 3 m
- Living room with size 4.9 m x 5.5 m
- Bedroom 1 with size 3.1 m x 2.9 m
- Bedroom 2 with size 3 m x 2.9 m
- Master bedroom with size 4.1 M x 3m
- Dining room with a size of 3.9 m x 3 m
- Kitchen with a size of 4.1 M x 2.4 m
- Bathroom with a size of 2 M x 1.7 m
- Laundry room with a size of 2 m x 5.4 m
Thank you for taking time to read Modern Amakan House Design 150 sqm With Floor Plan. Hopefully, those pictures will be useful to those of you looking for ideas and inspiration for small house design and plan. We hope that this makes it easier for you to build your dream home. Don't forget to share this article with anyone who might find it useful.
Author : Dwi
Editor : Munawaroh
Source : V-Arch Design
Helloshabby.com is a collection of minimalist home designs and floor plans from simple to modern minimalist homes. In addition, there are several tips and tricks on home decorating various themes. Our flagship theme is the design and layout of the house, the inspiration of the living room, bedroom, family room, bathroom, prayer room in the house, the terrace of the house and the child's bedroom.


















