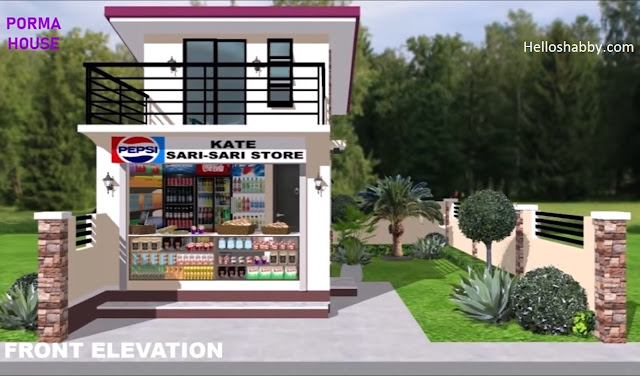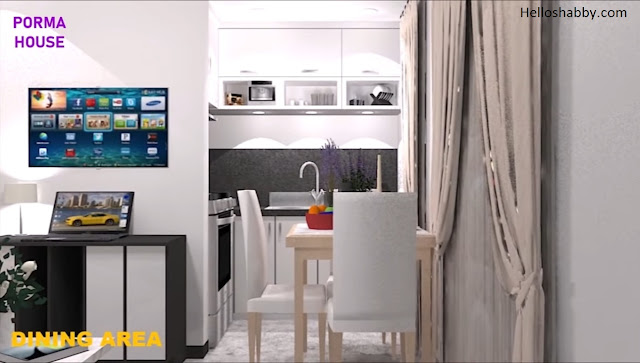Helloshabby.com - Using the house as a place of business is indeed an advantage in itself. Of course you have to have a beautiful design so that the appearance of the house with the store looks organized and not chaotic. For those of you who are having a dream to make a home with a shop then this design is suitable for you. This house with a size of 3.5 m x 6.5 m (22.75 sqm) looks charming with a beautiful interior and exterior complete with multi-functional facilities. For more details you can see the inspiration Minimalist Loft House Design With Store in 3,5 M x 6,5 M (Design and Floor Plan) below!!
Facade Design
The facade of the house by using the dominance of white color makes the house look more charming. The facade of the house where there is a store directly with a neat and clean arrangement makes it look more beautiful. On the side of the house there is a small vertical garden that adds freshness to the House. In addition, the fence next to the house using natural rock and cream-colored paint also adds a warm atmosphere in the House.
Top House Design
The top view of this house looks cool with a vertical garden next to the House. In addition there is an empty balcony that can be used as a relaxing area. This balcony uses a black fence so it is more charming. The side Area of the house is also used as an active area with a door to the house so that it does not interfere with activities in the store. As for the roof of the house using a sloping roof so as to reduce heat into the room.
Living Room
Enter the house there is a living room using a charming white color and make the look bigger. The living room that uses a sofa with wood material and a white sofa bed combined can add comfort. The presence of long white curtains can also be a solution to make the room look bigger.
Dining Room & Kitchen
The dining room located next to the living room uses a simple design. There is a comfortable chair set in white. Behind this dining room there is also a kitchen using a kitchen set shaped letter L so as to make the look more spacious. Kitchen using white and black looks beautiful and charming. You can also take advantage of the upper wall area by placing a storage cabinet that is neat and does not take up much space.
Food stores that use a simple and neat look can be an inspiration for you. Food and beverage storage using shelves and glass cabinets can be a solution to make the store look neat and beautiful. In the store area is also equipped with a door that is used as access to the house so as not to interfere with buying and selling activities. The store also has a lamp with a unique look.
Floor Plan
The division of this 3.5 m x 6.5 m plan consists of :
- Store with a size of 3.5 m x 2.5 m
- Living room and dining room with a size of 3.5 m x 2.5 m
- Kitchen with a size of 2 m x 1.5 m
- Bathroom with size 1.5 m x 1.5 m
- Bedroom with size 2.5 m x 2.5 m
- Balcony with a size of 3.5 m x 3 m
Thank you for taking time to read Minimalist Loft House Design With Store in 3,5 M x 6,5 M (Design and Floor Plan). Hopefully, those pictures will be useful to those of you looking for ideas and inspiration for small house design and plan. We hope that this makes it easier for you to build your dream home. Don't forget to share this article with anyone who might find it useful.
Author : Dwi
Editor : Munawaroh
Source : porma house
Helloshabby.com is a collection of minimalist home designs and floor plans from simple to modern minimalist homes. In addition, there are several tips and tricks on home decorating various themes. Our flagship theme is the design and layout of the house, the inspiration of the living room, bedroom, family room, bathroom, prayer room in the house, the terrace of the house and the child's bedroom.

















