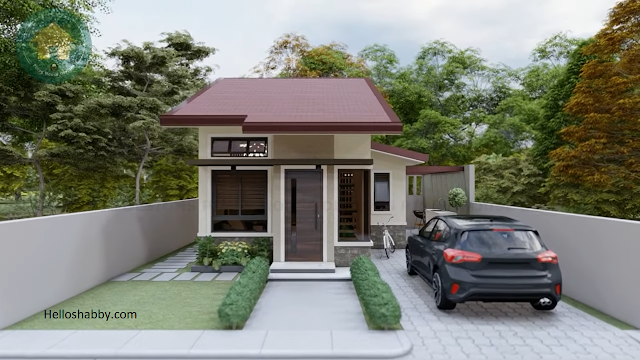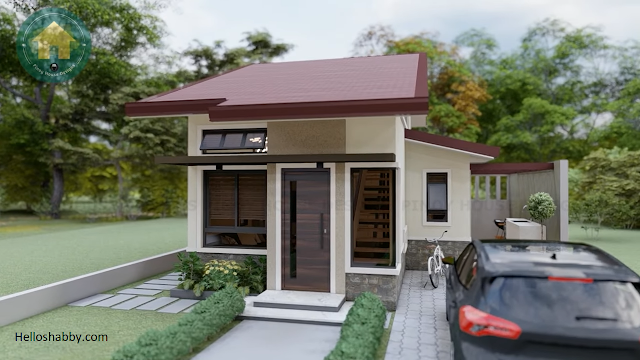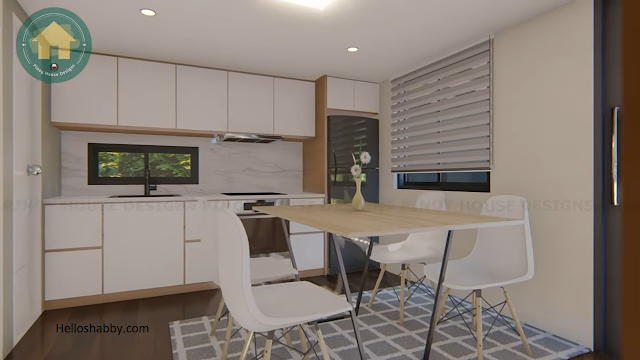Helloshabby.com -- Take a look inside and outside of this cozy house design with a loft style. It has the features and amenities needed for a simple and comfortable life. Beautiful exterior with curb appeal and a fresh garden that keeps the house from looking dry and desolate.
The interior is well-organized to provide maximum living comfort. You also get a service area that functions as an outdoor kitchen. So, here are a loft-style house design with 2 bedrooms (60 sq m TFA).
Exterior walkthrough
 |
| © Pinoy House Designs |
You would not think that this house takes on the loft style. That's thanks to the front elevation design, which arranged simply but modernly, giving the impression that it's one-story house design in general.
The building looks upright and sturdy with a loft, in a total floor area of around 60 sqm. It is better if the lot area for building a house is about 130 sqm, so you'll get a house and a better landscaping design.
Lovely front elevation design
You might be focused on curb appeal, with a green yard and pathway surrounded by well-maintained. It's just that to get these exterior features, you must have at least 130 square meters of land.
The front elevation of the building looks like a modest and elegant home. Using a combo of beige and light brown accents (for door and window sills). The house also features glass windows and air vents to provide comfy airflow and natural lighting to the house.
The rear view
 |
| © Pinoy House Designs |
From the rear view, you can see the exterior accents that surround the building. It has exterior finishing pieces made of solid natural stone accents. Patterns and natural gray colors provide a stunning contrast to this building.
The roof construction and estimated cost
The house is shaded by a gable roof. This roof made of appropriate material where you live. Additionally, a sloping roof is added in matching color to shade the side building. Even better to install a transparent skylight roof over the service area to keep it bright and shady.
Estimated cost is about 1 M Php - 1.3 M Php (20.000 - 26,000 USD). Please note that this is only rough estimates not includes lot, furniture, and appliances. The actual cost may vary depending on site material.
Floor plan reference
This is the floor plan for this house. Let's break down the ground floor plan. You may find a living area 2.3 m x 3.0 m, kitchen and dining area 3.2 m x 3.9 m, first bedroom 2.3 m x 1.4 m, toilet & bath in 2.3 m x 1.4 m, and service area in 2.00 m x 4.0 m.
The second floor consist of the second bedroom with a size of 4.00 m x 2.5 m. It features a closet with a size of 1.7 m x 1.4 m and toilet & bath with a size of 2.3 m x 1.4 m.
Cozy living area design
 |
| © Pinoy House Designs |
The living area will welcome you the first time you walk in. It has an open area and an L-shaped sofa facing the TV. The walls are beautifully filled with decorative frames in aesthetic arrangement as the focal point ornaments here.
Smart Interior design
This interior fits for a flexible lifestyle and those who love open spaces. The ceiling was raised to make room for a loft floor, which served as the bedroom. A straight staircase leads to the floor, and below it is a nicely decorated under-stair garden with plants that thrive without direct sunlight.
The 2nd bedroom arrangement
 |
| © Pinoy House Designs |
This is what the second bedroom on the loft floor look like. You can bring a standard queen-size bed here. There is a space for placing a nightstand, workstation, closet, and even a toilet&shower in a closed chamber.
Large window for better lighting
You won't feel cramped, dark, or claustrophobic here. That's thanks to the arrangement of the loft as an open area, not a closed chamber. Installing a large and dynamic glass windows also provides good bright light to the loft floor during the day.
Kitchen and dining area
This house has a kitchen and dining area. Kitchen in single-walls layout with white cabinets and fine wood accents. The dining area is well-defined with a rug that lays out under the chairs and dining table.
Service area
 |
| © Pinoy House Designs |
This spot is a service area. A dedicated place for doing laundry. You can also use this outdoor space as an outdoor kitchen or a spot for simple barbecues at home.
Thank you for taking time to read Loft Style House Design with 2 Bedrooms (60 Sqm TFA). Hopefully, those pictures will be useful to those of you looking for ideas and inspiration for small house design and plan. We hope that this makes it easier for you to build your dream home. Don't forget to share this article with anyone who might find it useful.
Author : Yeni
Editor : Munawaroh
Source : © Pinoy House Designs
Helloshabby.com is a collection of minimalist home designs and floor plans from simple to modern minimalist homes. In addition, there are several tips and tricks on home decorating various themes. Our flagship theme is the design and layout of the house, the inspiration of the living room, bedroom, family room, bathroom, prayer room in the house, the terrace of the house and the child's bedroom.

.jpg)















