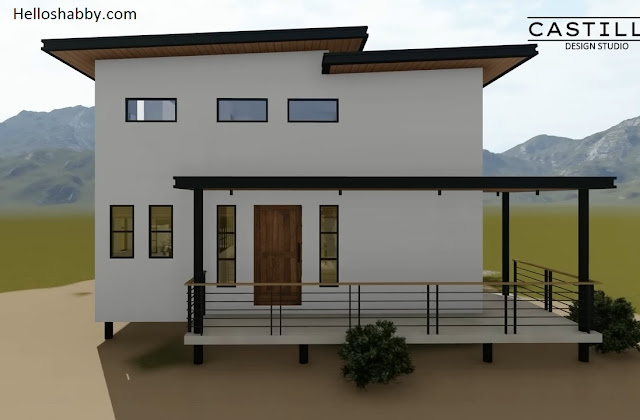Helloshabby.com - A house with a small size does require interesting tricks and ideas to make the house look bigger. So in need of design and careful planning so that the house with a small size looks narrow and chaotic if the wrong design. For that if you are looking for design inspiration for a tiny house you can see the article below. The house with a size of 4 x 8 m consists of a living room, dining room, kitchen, bathroom and 3 comfortable bedrooms. For more details you can see the inspiration Amazing Tiny House Design Loft Style With 3 Bedroom (4 x 8 M) below !!
Facade Design
The facade of the house using a minimalist color display that is a combination of black and white makes the house look more charming. The firm corners of the house and also the elegant lines of this building make your tiny house look bigger. This elongated House has a door on the side so that to get to the main door you have to climb a small ladder that makes the house look more unique.
House Side Design
The side design of this house looks like a magnificent house building with a charming exterior. Visible house size 4 x 8 m is using a sloping roof so as to make the roof able to withstand and reduce heat into the house, so as to make the room temperature remains cool. It also looks like this side of the house there is a glass window that is deliberately made to extend upwards using a black frame that makes the look more elegant.
Living Room Design
Enter the house there is a living room that uses a charming white sofa bed. This living room is equipped with a window with a large size complete with curtains that can be opened and closed so that it can regulate the amount of light entering the House. White ceiling and floor with wood motifs increasingly make the living room look more charming.
Utilize Empty Areas
To minimize the use of existing premises, then you can use any of these solutions. You can use the empty area as a unique and beautiful place. As in the picture above, you can use the unused area under the stairs as a TV place by adding a wooden material TV rack that matches the living room table.
Dining Room and Kitchen
Right behind the living room there is a dining room that merges with the kitchen. You can use the room partition by making a half wall then add a glass partition that uses a black iron frame. In order not to look empty and add decor you can add artificial vines. For the dining room is made using the letter L shape as well as an elegant black kitchen.
Bedroom Design
You can design a bedroom with a small size to make it look bigger by using light colors. The bedroom above uses a blend of white and cream. For the bed, choose to use the cream color of wood material. For the closet itself is made with the concept of sliding doors so it does not take up much space.
Bathroom Design
The bathroom that uses the dominance of white color looks elegant and charming. By using a brown sink that has a luxurious look. You can use a shower without a partition to make the room appear larger. To maximize the function of the room you can make the wall slightly indented so that it can be used as a place for soap and other equipment.
Thank you for taking time to read Amazing Tiny House Design Loft Style With 3 Bedroom (4 x 8 M). Hopefully, those pictures will be useful to those of you looking for ideas and inspiration for small house design and plan. We hope that this makes it easier for you to build your dream home. Don't forget to share this article with anyone who might find it useful.
Author : Dwi
Editor : Munawaroh
Source : castillo design studio
Helloshabby.com is a collection of minimalist home designs and floor plans from simple to modern minimalist homes. In addition, there are several tips and tricks on home decorating various themes. Our flagship theme is the design and layout of the house, the inspiration of the living room, bedroom, family room, bathroom, prayer room in the house, the terrace of the house and the child's bedroom.


















