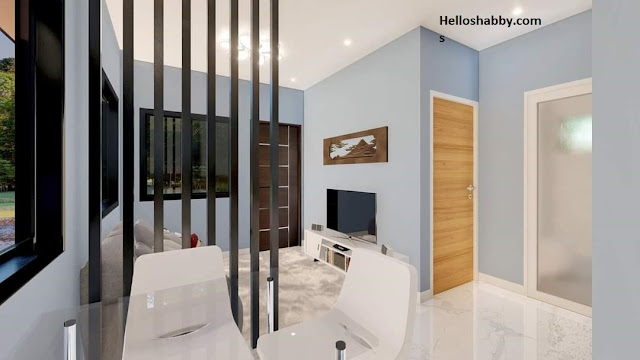 |
| 6 x 9 Meters Small House Design with Modern Interior Features |
Helloshabby.com -- There are many options for a medium-sized house right now. Because of the limited land available for building a house, even a small plot of land can be transformed into a comfortable home. However, the small size of the house does not suit everyone.
If the land area is large and building area is reduced for other reasons, the situation changes. Like this house desing, which can be used to overcome limited land but has a classy desing arrangement. Continue reading the 6x 9 meters small house desing with modern interior features review:
Contemporary house facade details
 |
The roof of this modern minimalist house concept features contemporary details. There will be no exceptions from the side of the elevated terrace of the house for rearrangement in order to create a high impression. To divide the dwelling, important elements such as the list in front of the house are shown.
Exterior that better fits and contrast
 |
This house's exterior color palette is quite interesting. The use of blue, white, and brown colors on the woodplank elements is evident. The house arrangement that maximizes the details of the corner glass makes the house appear brighter.
With a land area that is larger than the building area, there is plenty of space for the front yard, side yard, and back yard of the house. This is the most effective way to maximize the ideal housing complex all around.
Partition and living room
 |
The interior has been opened up. However, added accents partition one-third of the space to create the illusion of privacy. The interior is simple, with gray, black, and white furniture.
The back of the living room
 |
A family dinding room is used behind the living room and is visible from the front room. To get close to the home garden, the main corner is used for bedrooms and sliding door accents.
Elegant domestic kitchen
 |
The glossy natural stone material looks elegant. The kitchen is L-shaped, with no upper cabinets. The main lighting are both clearly visible. So that the interior looks solid and fitting, furniture selection can follow the concept of the kitchen.
A clean bathroom
 |
The bathroom is the second most private space after the bedroom. Using minimalist white sanitary were, the appearance is made cleaner and more dominant. This will give the impression of large, clean, and well-organized bathroom. To refresh the room, add some ornamental plant decoration accents.
A contemporary bedroom with a multifunctional mattress
 | ||||||||
Some people are skeptical of small house, but if the interior is functional, who can argue? The Japandi concept is used in this bedroom by maximizing the sleeping basket as a storage area. With two windows on the side of the wall that clarify the details of the space, storage at the bottom is clearly visible.
Dimension and floor plan
 |
Hopefully, those house ideas will be useful to those of you who are looking for ideas and inspiration for home garden ideas. We wish you luck in building your dream home. Don't forget to tell your friends and family about it.
Author : Lynda
Editor : Munawaroh
Source : Various Source
Helloshabby.com is a collection of minimalist home designs and floor plans from simple to modern minimalist homes. In addition there are several tips and tricks on home decorating various themes. Our flagship theme is the design and layout of the house, the inspiration of the living room, bedroom, family room, bathroom, prayer room in the house, the terrace of the house and the child's bedroom.










