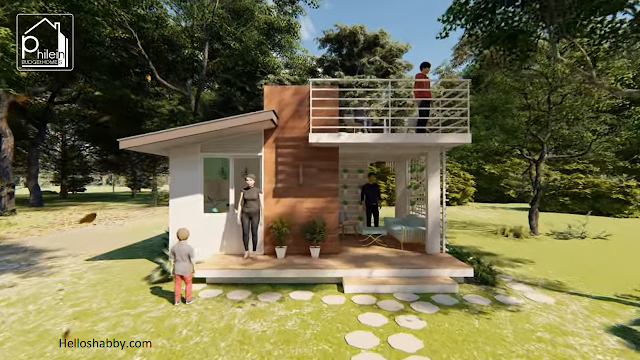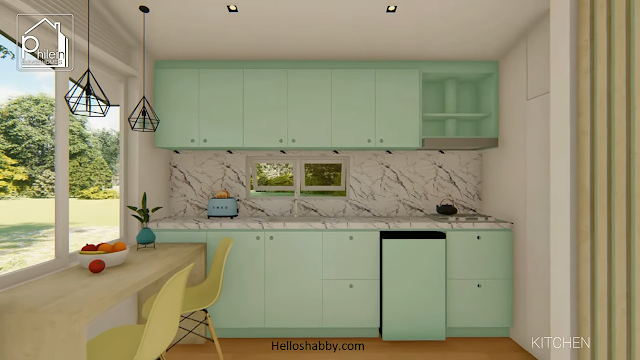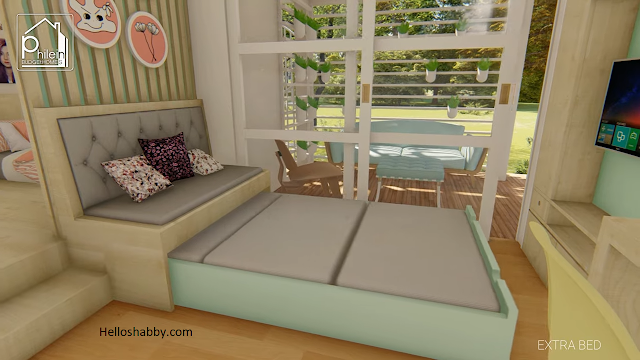Helloshabby.com -- The first house is always special, no matter how big or small it is. With limited resource, a small family can begin in a small house and progress to a comfortable house. This one-bedroom small house design serves as a great inspiration to start for a small or young family.
Philein BudgetsHomes designs a small, one-story house with a roof deck. This roof deck can be used as a relaxing outdoor space. This small house also has an elegant design, both exterior and interior design.
Here is Small House Design with Roof Deck in 20 SQM for a Small Family.
Welcoming front elevation design
 |
| © Philein BudgetHomes |
We were amazed by house lovely the house's front elevation looked. It's like stepping into a comfortable and elegant modern home. Obtained from an eye-pleasing design of simplicity and cleanliness.
The exterior is very dynamic, with many features. One of the most noticeable the roof deck, which also shades the front porch.
Bright colors and elegant curves
The front exterior uses mostly white and warm tones. This creates a homey and welcoming atmosphere. The railings on the side exterior serve as a secondary skin for the porch. A spiral staircase with a curved design adds an elegant touch to the roof deck as well.
13 SQM Roof deck area
 |
| © Philein BudgetHomes |
The roof deck has an area of 13 square meters. It's good idea to pick the floors in wood-inspired colors to match the rest of the house's floor. You can bring a set of weather-resistant outdoor chairs here. Roof decks can also be used for home gardens. Add a roof or covering if it feels too hot.
Floor plan reference
This small house design with roof decks has a 20 sqm (or 199 sq, ft) of total floor area. The house consists of a porch with a size of 11.93 sqm (128 sq. ft), living dining & kitchen in 9.5 sqm (102 sq. ft), toilet & bath in 3.00 sqm (32 sq. ft), and bedroom with 7.5 sqm (81 sq ft.).
Double working porch
The moment you enter the house, the relaxed and bright porch atmosphere will welcome you, making you want to stay here longer. This space doubles as a porch as well as an outdoor living area.
It features a soft blue couch with coffee table. It also has sliding doors, which act as a place to place the potted plants in a vertical way.
Cozy living room design
 |
| © Philein BudgetHomes |
The moment you step in, you will find a compact and comfortable living area. It has white walls, and wood-inspired walls and floors for a light and airy space. Use sliding glass doors to bring more light and air into the home.
Double duty furniture
In small or tiny houses, it is better to use slim, multifunctional furniture. It is advised to reserve a seat with an extra bed. This kind of furniture creates a more relaxed atmosphere and serve as an extra bed to lay down on while watching TV.
Compact dining area
This house can be a good choice for a young family just starting out. An open-space has enough space to design the dining areas for couples or even a minimalist work space when you're not eating there. Looking out the windows to take in the sights.
Small but lovely kitchen
 |
| © Philein BudgetHomes |
Nothing tacky here. Everything is well-deigned, including the open kitchenette. This kitchen looks stunning with bright turquoise cabinets that blends well with the marble backsplash. The white interior gives a feeling of spaciousness and airiness.
Stunning bedroom design
There is only one bedroom in the house. The bedroom has a raised floor design to allow for additional storage under the bed. This features bedroom may appear pink and cute, but it has a wow factor that makes it feel comfortable.
Estimated costs for this house is around +/- 500K Php with basic finish. The actual cost may be vary depending on the construction site.
Thank you for taking time to read Small House Design with Roof Deck in 20 SQM for a Small Family. Hopefully, those pictures will be useful to those of you looking for ideas and inspiration for small house design and plan. We hope that this makes it easier for you to build your dream home. Don't forget to share this article with anyone who might find it useful.
Author : Yeni
Editor : Munawaroh
Source : © Philein BudgetHomes
Helloshabby.com is a collection of minimalist home designs and floor plans from simple to modern minimalist homes. In addition, there are several tips and tricks on home decorating various themes. Our flagship theme is the design and layout of the house, the inspiration of the living room, bedroom, family room, bathroom, prayer room in the house, the terrace of the house and the child's bedroom.

















