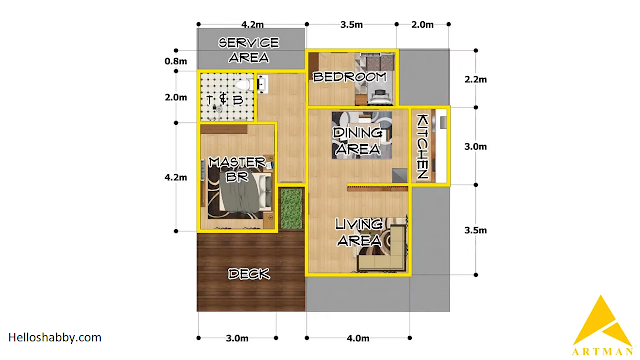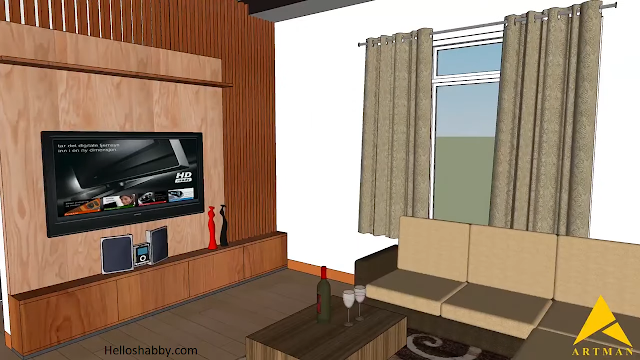Helloshabby.com -- Amakan's house is never out of date. Incorporating native elements can be done in a variety of ways, keeping the home modern while retaining an impressive native vibe. One of them comes from Amakan's modern house design, the work of Artman.
The house is surrounded by walls made of Amakan and concrete combination, but it has modern, comfortale interiors for a family residential. More ideas on modern amakan house ideas with 2 bedrooms (85 sqm).
Welcoming front elevation design
 |
| © Artman |
This design incorporates both modern and traditional elements. The front elevation stands out against the Amakan wall, which is made of woven bamboo and blends well with the masculine black color that seem to frame the front walls. The black and fine-bamboo colors will give it a powerful yet natural appearance.
Right side view
As you can see, this 85-square-meter home is not entirely a box. The protruding side shows a building that's more flexible and less rigid. This style of construction gives the house a modern dimensional appearance.
More windows here
 |
| © Artman |
You will notice that this design definitely has windows from the front to the back. More windows that can be opened to allow fresh air to circulate throughout the home. During the day, most windows use glass surfaces to provide natural light that's easy on the eyes and makes the activity more enjoyable.
Concrete combination
House construction is not entirely made of wood or other natural materials. It can be made from a solid material, such as concrete, to make it stand firm. Concrete buildings can be highlighted in black paint like this one to provide a stunning accent and contrast to the home's exterior.
Upper building design
A sloping roof construction is used for the superstructure or roof design. The slope direction is made in two ways; one roof is titled to the right, while the other is titled to the left. This roof casts a shadow over the entire structure of the house. Roof buildings also have glass windows or air vents to provide adequate light or circulation into the house.
Floor plan reference
 |
| © Artman |
Let's take a look at the floor plan reference! This house consists of:
- an outdoor deck,
- living area with a size of 4.00 m x 3.5 m,
- dining area with a size of 4.0 m x 3.0 m,
- bedroom with a size of 3.5 m x 2.2 m,
- master bedroom with a size of 2.5 m x 4.2 m,
- toilet and bath with a size of 2.00 m x 2.00 m,
- and service area.
Interior reference and estimated cost
This is a living area design. It designs in a modern way with fine wood floors, white-painted concrete walls, and modern furniture inside. You'll need an estimated cost around Php 280k to Php 450k.
Thank you for taking time to read Modern Amakan House Ideas with 2 Bedrooms (85 Sqm). Hopefully, those pictures will be useful to those of you looking for ideas and inspiration for small house design and plan. We hope that this makes it easier for you to build your dream home. Don't forget to share this article with anyone who might find it useful.
Author : Yeni
Editor : Munawaroh
Source : © Artman
Helloshabby.com is a collection of minimalist home designs and floor plans from simple to modern minimalist homes. In addition, there are several tips and tricks on home decorating various themes. Our flagship theme is the design and layout of the house, the inspiration of the living room, bedroom, family room, bathroom, prayer room in the house, the terrace of the house and the child's bedroom.

.jpg)













