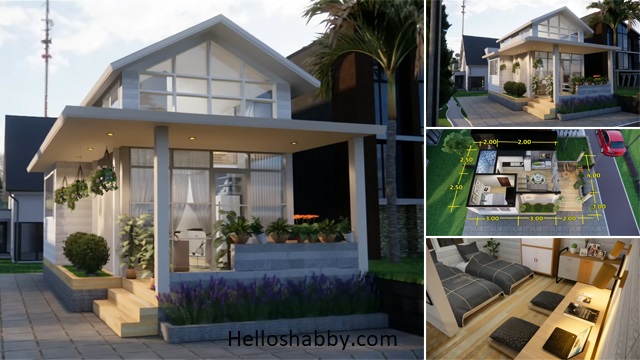Helloshabby.com -- Looking for a small house design that exudes elegance? Opik Design's 5 x 8-meter house design will be a fascinating inspiration for you. This small house adopts a modern farmhouse style. It has a beautiful exterior as well as the interior space required to live comfortably in the house.
This house ca also be used by a family because it has three beds and a mezzanine floor. Here is the best mezzanine house design 5 x 8 meters with 3 beds.
Lovely house exterior with front porch
%203%20Beds%20with%20mezzanine%200-10%20screenshot.png) |
| © Kang Opik Tiny design |
The front elevation building looks so dreamy. It has a wonderful three-dimensional shape. Residents will have a roofed front porch. Panel lights are installed on flat roofs or outer ceilings and can be used to hang plants.
There is also a small container garden with small plantations to create a fresh home, away from the appearance of being dry and desolate.
Lovely color finish
Soft neutral colors like white or light gray are used for finishing the exterior of the house. This color gives the impression of a bright and clean home. The soft light color also makes the many windows installed there appear pleasant to look at and not overwhelming.
More windows
%203%20Beds%20with%20mezzanine%202-3%20screenshot.png) |
| © Kang Opik Tiny design |
As said, this house design has more windows than other small houses. Apart from the farmhouse concept, the addition of a mezzanine floor makes it possible to add a dromant or upper window with a height of 1 meter from the terrace's roof surface. This window will flood the mezzanine floor with natural light.
Small front porch; comfortable outdoor space
This front porch is small, but you can make it a relaxing outdoor place. Use wood-inspired floors for a cozy look. Place a pair of comfortable outdoor chairs and a small table there. When sitting on the front porch, there is a full front porch with houseplants that provide atmosphere and fresh air.
Floor plan reference
Let's break down the ground floor plan! The ground floor consists of:
- front porch with a size of 2.00 m x 4.00 m,
- living area with a size of 3.00 m x 4.00 m,
- kitchen area with a size of 2.5 m x 1.5 m,
- toilet and bath with a size of 2.00 m x 2.5 m,
- master bedroom with a size of 3.00 m x 2.5 m.
Living area decor
%203%20Beds%20with%20mezzanine%203-33%20screenshot.png) |
| © Kang Opik Tiny design |
The living room and kitchen become one space. The living room is nicely decorated by painting the center wall a deep gray and accenting it with metallic horizontal solid lines. That's fine with a modern console table holding the TV. The more visually appealing the paintings on the wall, the more small living room looks so WoW.
Master bedroom ideas
The master bedroom is on the ground floor. It measures 2.5 m by 3 m. Even though it lacks an en suite bathroom, the location of the bedroom is close to the common bathroom, so it still offers a sense of convenience when you need a bathroom.
The mezzanine floor plan
The mezzanine floor is not a closed chamber, but rather an additional open floor. It does have a solid dividing wall that serves to add privacy for the mezzanine bedroom, but it is quite open without doors. The mezzanine floor is quite spacious, with a size of 3.5 m by 4.0 m.
The mezzanine floor
%203%20Beds%20with%20mezzanine%207-5%20screenshot.png) |
| © Kang Opik Tiny design |
When you go up the stairs, this mezzanine floor is what you will find. Here, the mezzanine floor is used for the bedroom. The interior is just as stunning with the white tones of the wood plank walls and wood floors. This could be a better option as a sharing bedroom for your children.
Two bed in the same space
This mezzanine floor can accommodate two beds. You can bring two single beds here. There is still space to put a low study table, which is also big enough for two people to use at the same time.
Thank you for taking time to read Best Mezzanine House Design 5 x 8 Meters with 3 Beds. Hopefully, those pictures will be useful to those of you looking for ideas and inspiration for small house design and plan. We hope that this makes it easier for you to build your dream home. Don't forget to share this article with anyone who might find it useful.
Author : Yeni
Editor : Munawaroh
Source : © Kang Opik Tiny design
Helloshabby.com is a collection of minimalist home designs and floor plans from simple to modern minimalist homes. In addition, there are several tips and tricks on home decorating various themes. Our flagship theme is the design and layout of the house, the inspiration of the living room, bedroom, family room, bathroom, prayer room in the house, the terrace of the house and the child's bedroom.


%203%20Beds%20with%20mezzanine%200-15%20screenshot.png)
%203%20Beds%20with%20mezzanine%203-7%20screenshot.png)
%203%20Beds%20with%20mezzanine%203-39%20screenshot.png)
%203%20Beds%20with%20mezzanine%205-32%20screenshot.png)
%203%20Beds%20with%20mezzanine%203-54%20screenshot.png)
%203%20Beds%20with%20mezzanine%207-18%20screenshot.png)









