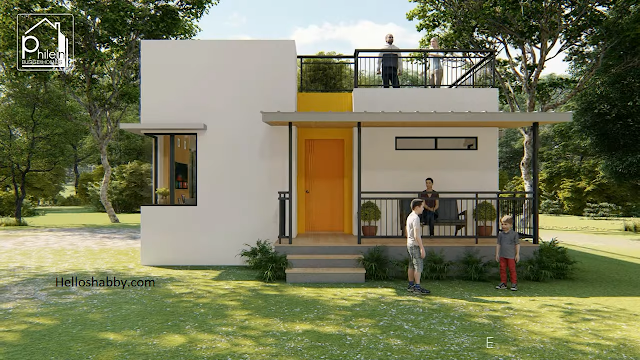Helloshabby.com -- Box-shaped houses are convenient to build. This is the most basic type of house, allowing for lower construction costs due to fewer complicated details. Even though it's a box house, the interior can be made as comfortable as possible to support the quality of life of its inhabitants. Even better with the roof deck feature to provide more comfortable outdoor space to gather.
For you, we present a review of a 45 SQM box-type house with a roof deck (2 bedrooms).
Nice front elevation design
 |
| Philein BudgetHomes |
As the title implies, this house looks square from the front elevation. However, it's not entirely boxy thanks to the roofed front porch and the height of the building with a roof deck.
There are also corner glass windows that add to the house's dynamic appearance. The exterior paint was chosen to be white, with bright orange accents at the entrance to make the house more colorful.
The rear view; access to the roof deck
The back of the house has a back door for easy access from the inside to the roof deck. There is a permanent outdoor staircase with a black railing to access the upper area. This additional staircase makes the exterior of the house look dimensional and keeps it from looking too boxy or stiff.
The floor plan reference
 |
| Philein BudgetHomes |
This house has a total (enclosed) floor area of 45 square meters. Division of space as follows;
- porch with a size of 9.55 sqm or 103 sq ft
- living area with a size of 11.65 sqm or 124 sq. ft
- dining area with a size of 7.25 sqm or 78 sq. ft
- kitchen with a size of 4.58 sqm or 349 sq ft
- bedroom 1 with a size of 6.77 sqm or 73 sq ft
- toilet and bath with a size of 2.8 sqm or 30 sq ft
- bedroom 2 with a size of 8.5 sqm or 92 sq ft
- service area with a size of 4.2 sqm or 45 sq ft.
The front porch design
This house's design considers the possibility of the owner relaxing outside the house. A front porch is shown here. It has a wood-inspired floor, but you can also use weather-resistant ceramic tile outside. The porch is framed with a railing to make the house look more proportionate,
Living area design
The interior design is stunning. When you first walk into the house, you're greeted by wood-inspired floors and white walls with wood accents like this one. The wooden wall served as a backdrop for a TV-mounted wall, and the low cabinet housed small pieces of furniture and decorations. The L-shaped couch sits in a corner, casually facing an open space.
Dining area
 |
| Philein BudgetHomes |
The combination of white and fine wood shades gives the best look here. It exudes a warm and inviting atmosphere. There is enough room for a dining area, and there are windows that provide light and views outside. This way, the dining area appear larger. A matching kitchen complements the interior nicely behind the wooden wall partition.
Bedroom 1 design
This first bedroom has shades of white and green tones. The green wall acts as a center wall, providing a refreshing contrasts as a center wall. It's nice to have a nightstand to place a nightlight and maybe your smartphone before bed.
Second bedroom design ideas
The second bedroom has a similar spatial arrangement. The bedroom uses a roomy look with yellow tones center walls for a bright, refreshing look. Even with simple combinations and arrangements, blue sheet make the bedroom visually appealing.
Roof deck
 |
| Philein BudgetHomes |
The roof deck is the area used here. It has a wide dimension of 45 square meters, wide and strong enough to hold outdoor events there. You can add a canopy, by placing a lounge chair there, relaxing will be more enjoyable.
Thank you for taking time to read 45 SQM Box Type House with Roof Deck (2 Bedrooms). Hopefully, those pictures will be useful to those of you looking for ideas and inspiration for small house design and plan. We hope that this makes it easier for you to build your dream home. Don't forget to share this article with anyone who might find it useful.
Author : Yeni
Editor : Munawaroh
Source : Philein BudgetHomes
Helloshabby.com is a collection of minimalist home designs and floor plans from simple to modern minimalist homes. In addition, there are several tips and tricks on home decorating various themes. Our flagship theme is the design and layout of the house, the inspiration of the living room, bedroom, family room, bathroom, prayer room in the house, the terrace of the house and the child's bedroom.

.jpg)














