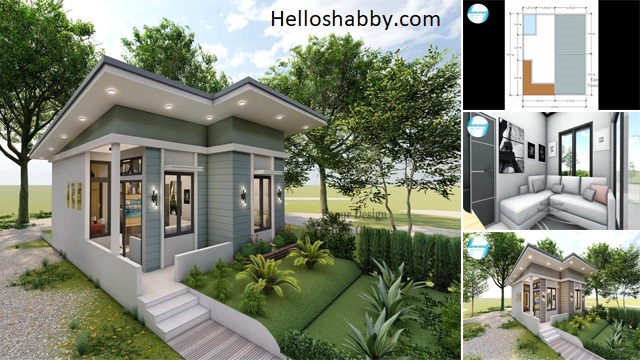Helloshabby.com -- This time, we present a house design with two bedrooms. The work of Kapur Design. This house is ideal for a small family or a newlywed couple. You'll notice that the house design is compact and offers flexibility living, making it perfect for a comfortable and relaxed city home.
More inspiration can be found in small house design with 2 bedrooms and only 42 sqm.
Impressive front elevation
 |
| © Kapur Design |
Nothing is wrong with the front elevation. It's so attractive, with a symmetrical building but with more windows and glass doors.
You'll find the main door facing the side instead of the front. This will give you a different feel to enter the house. The bluish gray color scheme adds a modern touch here as well.
Fresh front exterior features
We recommend that you consider having landscape design at home, even if it is small. You can have a small garden surrounded by greenery.
A few plants and well-maintained walls will keep the house from feeling too dry. Create a vibrant garden setting with raised-bed flowers that attach the front of the building.
Home layout
This is how the entire interior appears. The two bedrooms are adjacent but separated by a solid wall for privacy and convenience. The common room, which includes a living room, dining area, and kitchen. The living room and dining area separated by a minimalist partition.
Floor plan reference
 |
| © Kapur Design |
Meanwhile, this image shows the division of space by its size. You'll get an L-shaped front porch measuring 3.00 m x 3.05 m, a living room at 1.8 m x 2.0 m, a dining and free area at 3.05 m by 2.2 m, a kitchen at 1.8 m x 1.8 m, a small bathroom at 1.25 m x 1.8 m, and the first bedroom 3.55 m x 2.95 m, and the second bedroom is at 2.95 m x 3.45 m.
Cozy, modern living area
The living room is the place that welcomes you when you first enter the house. The L-shaped sofa was chosen to occupy the corner perfectly. The gray wall looks livelier with the monochromatic wall decor mounted on them.
Snug dining area
 |
| © Kapur Design |
Right behind the living area, you may find the dining area. This place is tucked away in a nook facing the outside of the house. A long wooden table with three neatly arranged chairs occupies this nook nicely. Floating shelves are attached to the wall for more storage.
The master bedroom is cushy
The first bedroom can serve as the master suite. You can put a low bed in it. However, optimizing vertical space by installing a wide and high wardrobe like this one. It's good even for small bedrooms without making the bedroom look cramped.
The second bedroom
You can use the second bedroom as needed, whether it's a spare room, guest room, or children's bedroom. Make the styling as impressive as before. You can put contemporary decor or even a workstation or study section in this room.
Thank you for taking time to read Small House Design with 2 Bedrooms Only 42 SQM. Hopefully, those pictures will be useful to those of you looking for ideas and inspiration for small house design and plan. We hope that this makes it easier for you to build your dream home. Don't forget to share this article with anyone who might find it useful.
Author : Yeni
Editor : Munawaroh
Source : © Kapur Design
Helloshabby.com is a collection of minimalist home designs and floor plans from simple to modern minimalist homes. In addition, there are several tips and tricks on home decorating various themes. Our flagship theme is the design and layout of the house, the inspiration of the living room, bedroom, family room, bathroom, prayer room in the house, the terrace of the house and the child's bedroom.
















