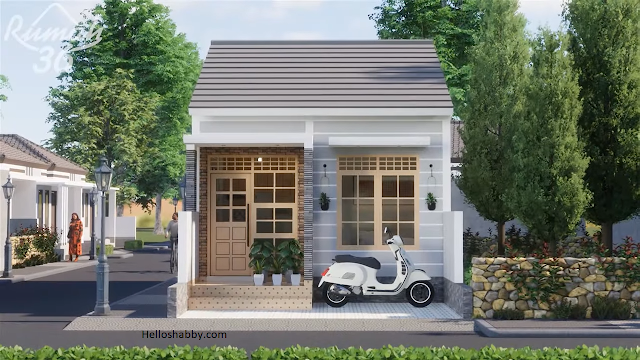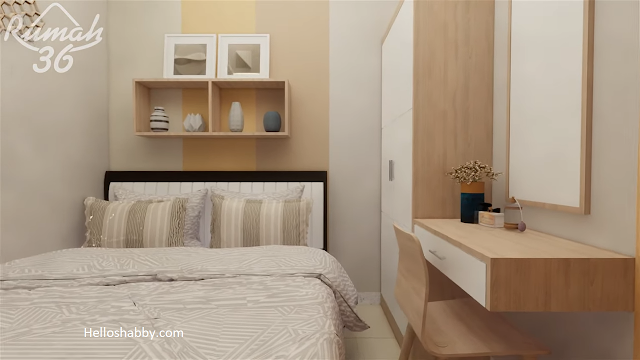Helloshabby.com -- We can try to build a small and simple house to avoid the complexity of construction and the high costs. The simplicity can be highlighted and given a non-obtrusive ornamental touch to keep the small house elegant.
The real example is this 4-SQM small house design with 2 bedrooms. Rumah 36's house design offers simple house suitable for young couples or small families.
Attractive front elevation design
 |
| © Rumah 36 |
Although simple, the front of the house facing the road must have something inviting. The two-style walls liven up the symmetrical front building. Porch wall in rustic red brick and minimalist gray with white stripe accents. Those walls add something that makes a small house more lovely.
Adjustable house height
The height of the house is critical. Houses can be built in small or tiny sizes, but the height must always be adjusted to the posture and comfort of living. This house was built with a floor-to-ceiling height of around 3.5 m, which can be adjusted to the ideal posture and height of the house according to local laws.
Floor plan reference
The design takes the model of a one-story house. The total size of the house including the front porch and carport is 8 x 12 meters or 96 SQM of total floor area.
The total interior itself stands on an area of 8.0 m x 5.00 m or 40 sqm for several important spaces such as:
- living area with a size of 3.6 m x 2.05 m,
- kitchen with a size of 2.75 m x 2.05 m,
- bedroom 1 & 2 with a size of 2.5 m x 2.5 m,
- laundry or service area with a size of 0.9 m x 1.05 m,
- tiny bathroom with a size of 1.05 m x 1.30 m.
Tiny port design
This house is only for those who motorbike rather than cars. This relatively small vehicles parking area demonstrates this. Beside that, a paved yard with stacked-pattern tiles, such as this one, would be a good choice.
Compact living area
 |
| © Rumah 36 |
This is a living area. The interior design takes white and fine wood styles to create a comfy compact space atmosphere. The furniture here consists of a minimalist couch, a small coffee table, and a TV with a wooden set. It makes a simple setting room with optimal functionality.
Nice kitchen and living area divider
This area unites the living room and kitchen. The kitchen section has a special bar counter to create a clearly defined zone. This table functions as a breakfast zone, and divider that elegantly separating the kitchen and living area.
First Bedroom Design
The house has two bedrooms. The first bedroom looks like this. That's 6.25 square meters, which is enough to fit a bed, a compact wardrobe, and a minimalist work desk. Despite the limited size, the use of white and smooth wood gives the room an elegant look and a sense of comfort.
Second bedroom design
 |
| © Rumah 36 |
The second bedroom has a similar area and design arrangement to the previous one. The difference lies in the placement of the decorations. This room covered the center wall with two-tone paint, and was slater used to install shelving for ornamental items.
Thank you for taking time to read 40 SQM Small House Design with 2 Bedrooms. Hopefully, those pictures will be useful to those of you looking for ideas and inspiration for small house design and plan. We hope that this makes it easier for you to build your dream home. Don't forget to share this article with anyone who might find it useful.
Author : Yeni
Editor : Munawaroh
Source : © Rumah 36
Helloshabby.com is a collection of minimalist home designs and floor plans from simple to modern minimalist homes. In addition, there are several tips and tricks on home decorating various themes. Our flagship theme is the design and layout of the house, the inspiration of the living room, bedroom, family room, bathroom, prayer room in the house, the terrace of the house and the child's bedroom.
















