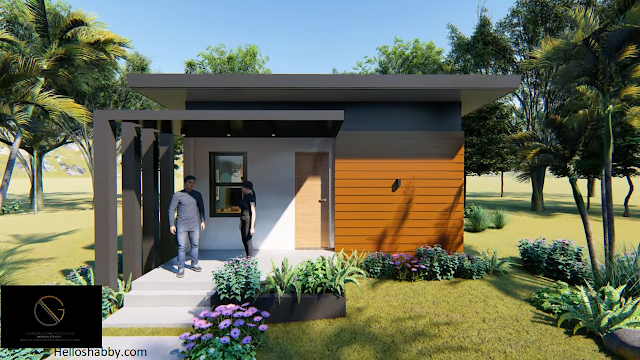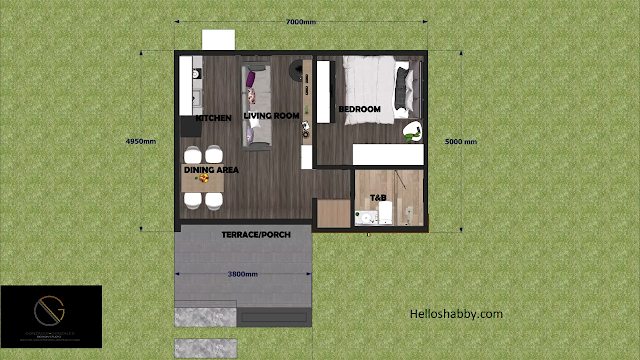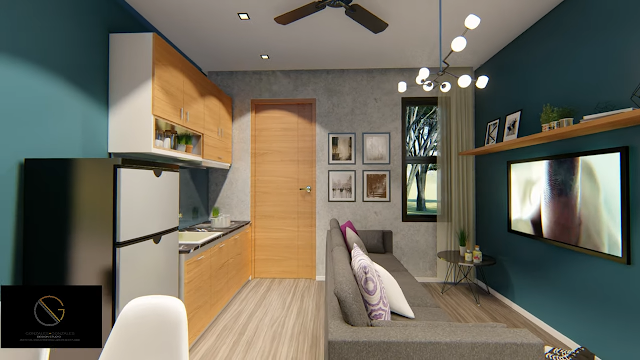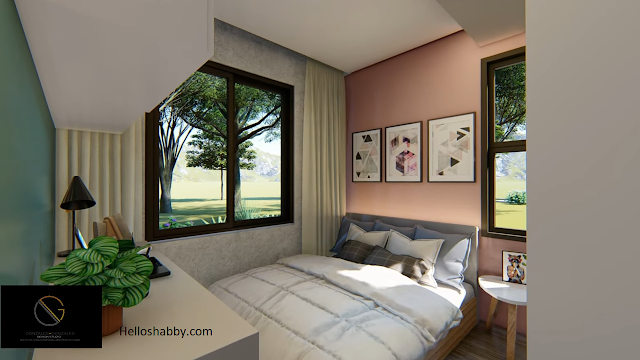Helloshabby.com -- Looking at its evolution, a small house's design will never go out of style. In actually, it provides a solution to the problem of limited and rising land prices.
Small house designs will also be more diverse, with style emphasizing lifestyle convenience. Just like this single-story house design by Gonzales & Gonzales Studio. This house is small in size, but it has everything you need for a comfortable stay for yourself or as a couples' home.
Here are 35 SQM Single Storey House Design and Plan.
Cozy facade design
 |
| © Gonzales & Gonzales Design Studio |
Use the right style and color for your dream house. Go with minimalist style! It features white walls and wood plank walls, which create a beautiful contrast. The exterior has a roofed front porch supported by 4 pillars that make the house more dimensional. The exterior features create a simple facade but look super cozy.
Bring something fresh into your home
A small house's design would be benefit from being ''dressed up'' with a touch of freshness. Create some gardens that liven up the house by using container gardening ideas. The sleek garden design will also be perfect for limited space. The house will feel less dry and desolate.
Double duty living space
This house does look small, but the rectangular floor plan allows it to have the necessary spaces. The living space area doubles as a kitchen and living area. The kitchen is organized along single walls, while the living room takes up a slightly wider right side. This means there is still enough space for traffic.
Kitchen and dining area
Still in the same area, you will also find a dining area. It takes up another corner large enough to house a dining table and four chairs. The interior design is stunning, with navy blue walls in the kitchen and light grays walls elsewhere.
One stylish bedroom design
The house plan only calls for one comfortable bedroom, rather than required two. This room is about 3.2 m by 3.0 m. There is room for a queen-size bed. Adding a 3-ways will in gray, navy, and pink colors will liven the room look, especially the pink wall which adds an extra layer of elegance to it.
House floor
 | |
|
Let's break down the house plan for this 35 SQM single-storey house design. The house consist of :
- terrace/porch,
- living room, kitchen, and dining area with a size of 3.8 m x 4.95 m,
- toilet and bath with a size of 2 m x 2 m,
- a bedroom with a size of 3.2 m x 3 m.
Thank you for taking time to read 35 SQM Single Storey House Design and Plan. Hopefully, those pictures will be useful to those of you looking for ideas and inspiration for small house design and plan. We hope that this makes it easier for you to build your dream home. Don't forget to share this article with anyone who might find it useful.
Author : Yeni
Editor : Munawaroh
Source : © Gonzales & Gonzales Design Studio
Helloshabby.com is a collection of minimalist home designs and floor plans from simple to modern minimalist homes. In addition, there are several tips and tricks on home decorating various themes. Our flagship theme is the design and layout of the house, the inspiration of the living room, bedroom, family room, bathroom, prayer room in the house, the terrace of the house and the child's bedroom.















