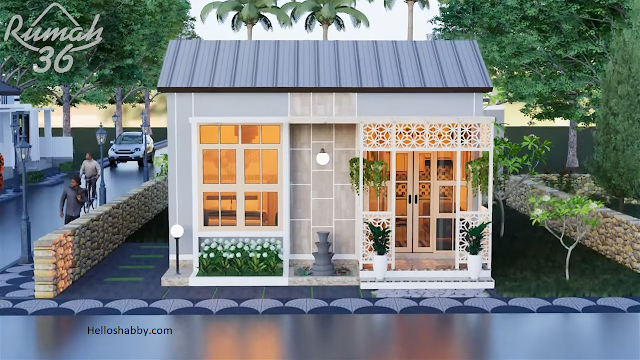Helloshabby.com -- This time, we present an 18-square-meter tiny house design. The tiny house has a very elegant look. The ornamental details that make it look stunning will make you forget about the size. If you have enough space in your backyard, you can even build a pool as an entertainment area. See more details in tiny house design 3 x 6 meters with floor plan.
Beautiful front view
 |
| ©Rumah 36 |
The front elevation of this tiny house will draw attention away from the building's boxy shape. The front has a stunning design with windows and a random tile arrangement on the center wall. The main door is beautifully decorated with laser-cut railings that form a unique pattern, making the the tiny house appear more stylish and elegant.
Front of house dimensions
The house's designer, Rumah 36 gives us the actual size of the house were built. Starting with the front view, the house is elevated from the ground about 30 cm. The height of the house from floor to ceiling is 2.65 meters, with a total height of 4.28 meters up to the roof.
Side to back
 |
| ©Rumah 36 |
This tiny house is only about 3 meters wide. However, having an outdoor area is a good idea as it improves the quality of life. Later, the back area will be fenced off with wooden fences and patterned railings to provide privacy while also being visually appealing. The back fence is 2.2 meters tall and wraps around the backyard.
Floor plan reference
For a house, you only need a land measure of 3 meters by 6 meters. There is a front porch in 2.1 m x 1.0 m, a living room in 2.7 m x 2.1 m, tiny bathroom, master bedroom in 2.7m x 2.5 m, kitchen, and service area in 6.0 m x 1.0 m.
Meanwhile, this house has some fun features in the backyard. There is a roofed patio in dimensions of 4.00 m x 1.125 m, and a pool in 4.0 m x 2.85 m.
Tiny but modern living room
This is the living room design. The living room reflects the style of the other spaces here. It brings a minimalist vibe with a sleek loveseat couch with a contemporary coffee table. The two-tone rugs that matched the herringbone wood flooring add warmth.
The best tiny bedroom
 |
| ©Rumah 36 |
A tiny house bedroom does not always have to be on the attic or mezzanine floor. You can design it to look like a regular bedroom, in a closed space but not so small that you feel cramped. Beautify the space by installing some aesthetic wall decoration there.
Service area
This back area is used as a service area. Here the washing machine is placed under a special countertop where it is safe enough to be an ironing table or storage table. Walls can also be made more functional by installing floating shelves on which to store cleaning supplies and decorative plants.
Pool design
This swimming pool is good as an entertainment area in the tiny house. The pool is nicely surrounded by a wooden deck for safety. More fresh with plants that grow tall and shady in pots.
Thank you for taking time to read Tiny House Design 3 x 6 Meters with Floor Plan. Hopefully, those pictures will be useful to those of you looking for ideas and inspiration for small house design and plan. We hope that this makes it easier for you to build your dream home. Don't forget to share this article with anyone who might find it useful.
Author : Yeni
Editor : Munawaroh
Source : ©Rumah 36
Helloshabby.com is a collection of minimalist home designs and floor plans from simple to modern minimalist homes. In addition, there are several tips and tricks on home decorating various themes. Our flagship theme is the design and layout of the house, the inspiration of the living room, bedroom, family room, bathroom, prayer room in the house, the terrace of the house and the child's bedroom.




.png)











