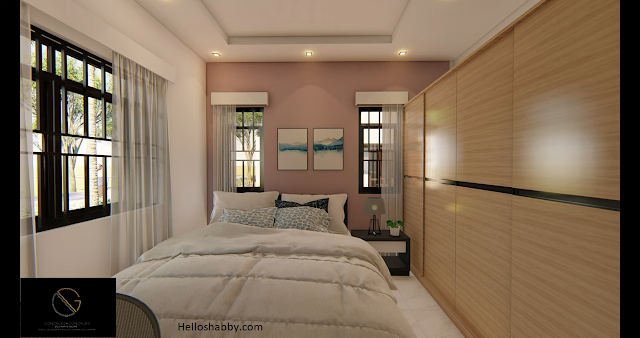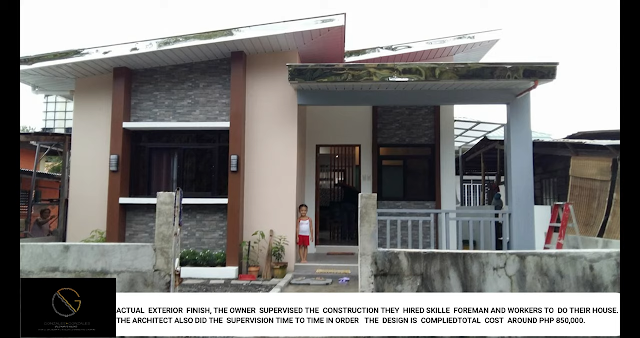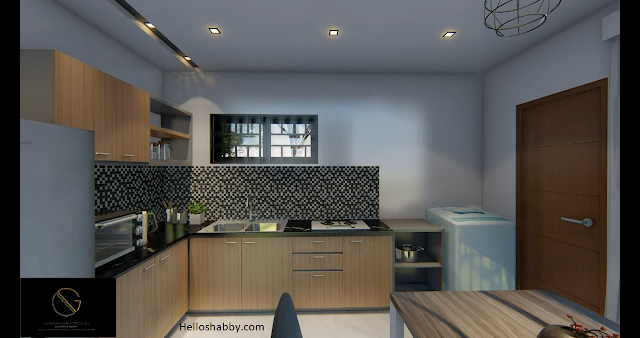Helloshabby.com -- Small houses or minimalist homes typically have a consistent design. Even so, you can add a personal touch to make it more memorable for you. For example, in terms of the choice of decorative accents and spatial arrangement. As in the design of a one-story house with 60 sqm.
This house provides a comfortable and adaptable stay that's good for young families. In the last pictures, you can see how this house design was actually realized. Here are Single-story House with 2 Bedrooms (60 Sqm) + Actual Photos.
Simple but sturdy building
 |
| ©Gonzales & Gonzales Design Studio |
The building in front of the house has a simple geometric shape. However, using a flat roof for the front porch and a sloping roof for the main building gives the house a more dimensional appearance.
Exterior accents look better with natural stone finishes under the windows and embossed vertical lines that add strength to the house.
Front building dimensions
The front building length of this house is 8.150 meters and side dimensions of 7,1 meters. This front elevation includes window features, a main door, and a functional front porch for outdoor relaxation. The building's height from ground to ceiling is 3.250 meters, with a roof height of 4.4 meters. This is enough height to build a spacious and airy home.
Floor plan reference
This house stands on an area of 7.00 meters x 9.35 meters. You'll get an entrance/porch with a size of 4.055 x 1.850 m, living area + dining area and kitchen with a size of 4.0 m x 7 m, bedroom 1 with a size of 3.975 m x 3.53 m, bedroom 2 with a size of 3 m x 3.5 meters, and toilet&bath with a size of 3.0 m x 1.5 m.
Living room design
 |
| ©Gonzales & Gonzales Design Studio |
This is the design of the living room in a 60 sqm house. The living room has a sectional sofa. The wall TV backdrop uses a dark gray color that contrasts with a minimalist partition with a plant shelf on it. The room is clean and charming with walls and floors in white.
Stunning minimalist kitchen
The kitchen is right behind the living room. The kitchen model uses an L-shaped layout to occupy the corner well. The other side of the corner can also be used to place the washing machine there. The wood nuanced kitchen is more attractive with a black and white dots mosaic backsplash.
Master bedroom design
 |
| ©Gonzales & Gonzales Design Studio |
The master bedroom has a simple but elegant design. The walls of the room look better with soft mauve paint that's not too bright when exposed to spotlights. The side walls are also neatly arranged into wardrobes, providing more storage in the master bedroom.
Second bedroom design
The second bedroom is good for a child's bedroom. The design of the room uses the concept of a bunk bed. Where the lower part is for the children's relaxing and learning area, while the upper bunk is for the bed. Stairs are also more functional for storing clothes or items.
Home design realization
This house's design has been realized. The owner uses reinforced concrete for columns and beams. Concrete hollow blocks are used to construct walls, which are then plastered.
Home finishing
 |
| ©Gonzales & Gonzales Design Studio |
The exterior finishing is almost identical to the design images used. Steel hollow section and c-purlin with rib type color roof long-span are used on the roof. For gutters and flushing, stainless steel is used.
Thank you for taking time to read Single-story House with 2 Bedrooms (60 Sqm) + Actual Photos. Hopefully, those pictures will be useful to those of you looking for ideas and inspiration for small house design and plan. We hope that this makes it easier for you to build your dream home. Don't forget to share this article with anyone who might find it useful.
Author : Yeni
Editor : Munawaroh
Source : Gonzales & Gonzales Design Studio
Helloshabby.com is a collection of minimalist home designs and floor plans from simple to modern minimalist homes. In addition, there are several tips and tricks on home decorating various themes. Our flagship theme is the design and layout of the house, the inspiration of the living room, bedroom, family room, bathroom, prayer room in the house, the terrace of the house and the child's bedroom.

%20+%20Actual%20Photos.jpg)














