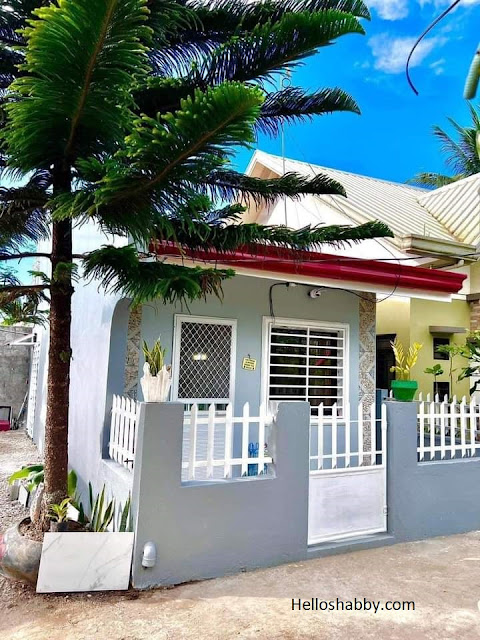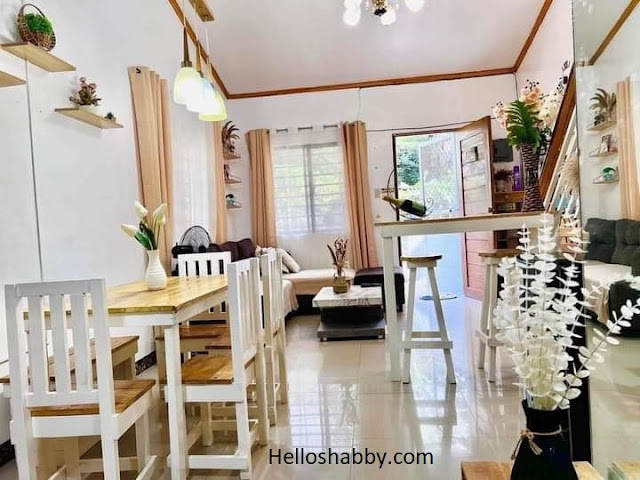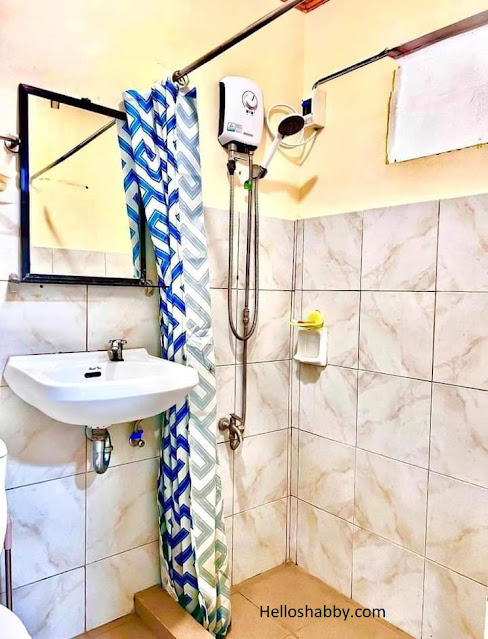Helloshabby.com -- We've shared so many small or tiny house designs. It's finally time to see the real tiny house design. This tiny house has a very simple exterior. However, you'll be amazed how the interior of the house looks with a functional mezzanine floor. This tiny house has a ton of clever space arrangement that make it cozy and gorgeous.
Here is pretty tiny house design packed with clever ideas.
Simple facade design
This home's front elevation is typical of houses in general. The house is painted in gray with a touch of patterned tiles on the exterior walls. Make it look more modern and stunning. A white fence beautifully frames the house and serves as a security measure.
Make use of a small terrace
From the front elevation to the main road, there is a small front porch that can be used. This terrace uses a patterned and textured floor tile, that's suitable for the outdoors. This area is furnished with a small wooden table and a pair of chairs. This seating makes the terrace more useful as a place to unwind.
Open-space design
Designing the main room as an open area without walls is a smart move. By doing so, the tiny house will appear larger and you won't feel crowded or cramped inside.
Just like this tiny house, An open space is used for the living room, bar table, and dining area. The room has no sold walls or dividers. The right spacing make the space feels open and flexible.
Clever mezzanine ideas
What makes the tiny house even more unique is the mezzanine floor. An additional floor can serve as a lounge or another type of useful area, like a workspace or library. This mezzanine looks modern compact with wood elements and railings that frame the mezzanine beautifully and safely.
Beautiful staircase decor ideas
Mezzanine stairs can appear more than what they are. You can even decorate it on a shoestring budget. For example, coating the vertical part of the stairs with a kind of safe foam. The walls near the stairs also look more beautiful with artificial orchids arranged in this way.
Packed tiny bedroom
No doubt, tiny house usually also have tiny bedroom. It's so small that it can only fit a bed. Luckily, this tiny bedroom house has a higher ceiling, which keeps it from feeling cramped and stuffy.
Clever bathroom design
Despite its small size, the bathroom has complete features. There is a toilet, sink, and shower here. Making multilevel floors in showers and other areas creates such a wet and dry area.
Smart idea to place a mirror
A mirror is extremely useful in small spaces. Mirror create the illusion of a spacious and larger room. It's good idea to place a mirror for awkward corners, making it looks good as decorative elements. A mirror like this can also help you feel more satisfied when you dress up.
That's all for Pretty Tiny House Design Packed with Clever Ideas. Hopefully, those pictures are useful for those of you who're looking for ideas and inspiration about tiny house ideas. We hope that it will be easier for you to realize your dream home. Don't forget to share it with your relatives and family.
Author : Yeni
Editor : Munawaroh
Source : Via My Dream Home Facebook Fanpage
Helloshabby.com is a collection of minimalist home designs and floor plans from simple to modern minimalist homes. In addition, there are several tips and tricks on home decorating various themes. Our flagship theme is the design and layout of the house, the inspiration of the living room, bedroom, family room, bathroom, prayer room in the house, the terrace of the house and the child's bedroom.



















