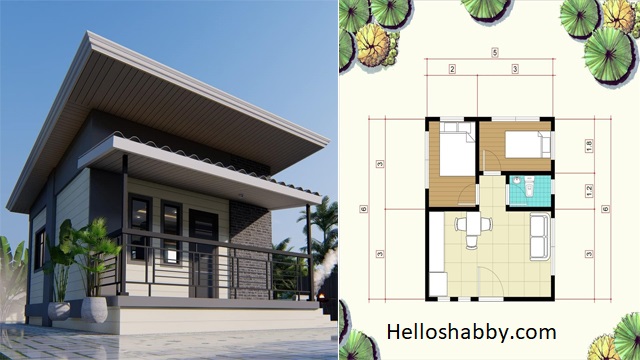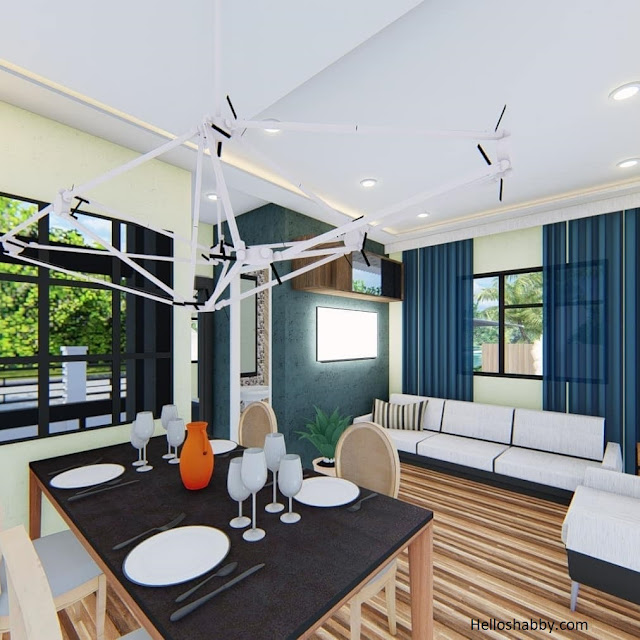Helloshabby.com -- This time, we'd like to invite you to see the house design by Barrio Architect. Projected for an area of 5 m x 6 m, this house takes on a minimalist style that's elegant in its simplicity.
This house will have two bedrooms. With its small size and two bedrooms, this can be an appealing design option for a small family to build a dream home with limited budget.
More ideas? Here are minimalist house design with 30 sqm and 2 bedrooms.
Beautiful front building
 |
| © Barrio Architect |
Like other minimalist homes, the design of this house takes a simple geometric cube shape. The roof uses a sloping roof construction for efficiency and makes the house more precise. The ornamental touches are given by using white woodplank-style walls and an exposed brick house. This makes the finished house look much more attractive.
Floor plan reference
A floor plan reference is needed to see how the layout or space arrangement in this house is. Residents will be greeted by an open space upon entering the house, which includes the living area, kitchen, and dining area. This space is about 5 m x 3 m in size. The master bedroom is 3 m x 2 m in size, and the second bedroom is 3 m x 1.8 m. Lastly, the bathroom measures 2 m x 1.2 m.
Simple and elegant living room
 |
| © Barrio Architect |
The minimalist aesthetic is ideal for a small space. The use of bright neutral walls and fine wood on the floor creates a homey atmosphere here. Splashes of navy blue confidently present themselves on the TV background and curtains, giving this living space an elegant and charismatic look.
Minimalist style furniture
As previously stated, this room combines three distinct functions into a single space. The living room is right next to the dining room. The sufficient distance between the two locations prevents the space from appearing cramped. Moreover, using sleek furniture designs that are light and easy to move as needed.
Kitchen and dining area
 |
| © Barrio Architect |
Have a small kitchen in a contemporary style like this one. Use a countertop that perfectly fills the space provided. It's a good idea to place food refrigerators near countertops for easy access. Make the most of vertical space by installing upper cabinets for more storage.
Master bedroom design
 |
| © Barrio Architect |
You can match the appearance of the bedroom to that of living room. The navy blue curtains look great against the bright neutral wall color. Minimalist house is more than just saving money: choose the best quality of bed to maximize your comfort while sleeping.
Small bathroom design
The bathroom works as a toilet and a shower. The tiles use a patterned tile type with natural stone patterns. For a more dynamic bathroom appearance, the floor and walls surrounding the toilet use wood with an up-style herringbone pattern.
Thank you for taking time to read Minimalist House Design with 30 Sqm and 2 Bedrooms. Hopefully, those pictures will be useful to those of you looking for ideas and inspiration for small house design and plan. We hope that this makes it easier for you to build your dream home. Don't forget to share this article with anyone who might find it useful.
Author : Yeni
Editor : Munawaroh
Source : © Barrio Architect
Helloshabby.com is a collection of minimalist home designs and floor plans from simple to modern minimalist homes. In addition, there are several tips and tricks on home decorating various themes. Our flagship theme is the design and layout of the house, the inspiration of the living room, bedroom, family room, bathroom, prayer room in the house, the terrace of the house and the child's bedroom.














