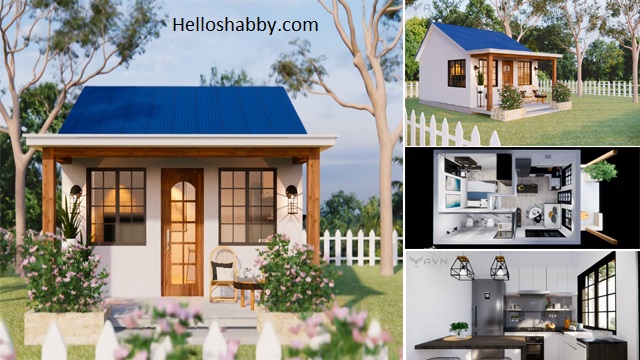Helloshabby.com -- Looking for a simple and romantic home? This design can be the best inspiration. This house has simple exterior details with aesthetic functional touches, which makes it special. You will also fall in love with the interior details that are easily brought to reality.
Exterior walkthrough
%20_%20Full%20Design%200-52%20screenshot%20-%20Copy.png) |
| AVN Studio - House Design |
You will be stunned to see the exterior design. The impression of simplicity is good. This house design has dimensions of 5 x 6 meters or 300 sq ft. Wooden accents go well with the white walls to create a cozy, natural atmosphere.
Well-designed front elevation
The front elevation has a well-designed feature. Keep the home's simplicity attractive. Two minimalistic windows that are wide to maximize light. A wooden door with a curved glass shape adds a rustic touch to the front elevation.
Beautiful container garden
%20_%20Full%20Design%200-14%20screenshot.png) |
| AVN Studio - House Design |
You don't need to be confused to beautify the curb appeal. The little space left outside can be turned into a container garden. Make sure the plant roots can survive there by building the foundation out of natural stones. Choose flowering plants to enhance the exterior.
Relaxing front porch
This small house has a front porch. The front porch is projected for simple and romantic people. Where you and your partner an sit back in rocking chairs, while enjoying sound of raindrops falling or a fresh garden view.
Floor plan reference
House plans are made to support the practical needs of the owner. Interior arrangement is not overly complex. All rooms have easy access and easy maintenance. Here, you'll get a living area, kitchen and dining area, bathroom, and a master bedroom.
Trendy living area design
%20_%20Full%20Design%202-37%20screenshot.png) |
| AVN Studio - House Design |
Visitors will be captivated by the living room's design as soo as they enter the home. A small area is not a huge obstacle. A wall-mounted TV with a rough gray background is in front of a white sofa, creating a nice contrast.
We'll forget how small the room is, with the double-side windows' expanding effect.
Stylish little kitchen
Switch to the kitchen. You'll find a small kitchen that looks stylish and modern. There is no narrow and cramped impression here. Thanks to the interior in white tones and the wide windows that optimize lighting. No excessive wall decor also helps the space look spacious and airy.
%20_%20Full%20Design%203-27%20screenshot.png) |
| AVN Studio - House Design |
There is only one bedroom in this modest home. The bedroom has enough area for you to put a queen/king size bed there. So, the bedroom can be used for couples. Although space is limited, you can put a compact wardrobe and work corner in this room. Make you able to make use of this room, apart from sleeping.
That's all for Fall in Love with This 5 x 6 meters Small House Design. Hopefully, those pictures are useful for those of you who're looking for ideas and inspiration about small home designs and ideas. We hope that it will be easier for you to realize your dream home. Don't forget to share it with your relatives and family.
Author : Yeni
Editor : Munawaroh
Source : AVN Studio - House Design
Helloshabby.com is a collection of minimalist home designs and floor plans from simple to modern minimalist homes. In addition, there are several tips and tricks on home decorating various themes. Our flagship theme is the design and layout of the house, the inspiration of the living room, bedroom, family room, bathroom, prayer room in the house, the terrace of the house and the child's bedroom.


%20_%20Full%20Design%200-38%20screenshot.png)
%20_%20Full%20Design%201-20%20screenshot.png)
%20_%20Full%20Design%201-49%20screenshot.png)
%20_%20Full%20Design%202-54%20screenshot.png)









