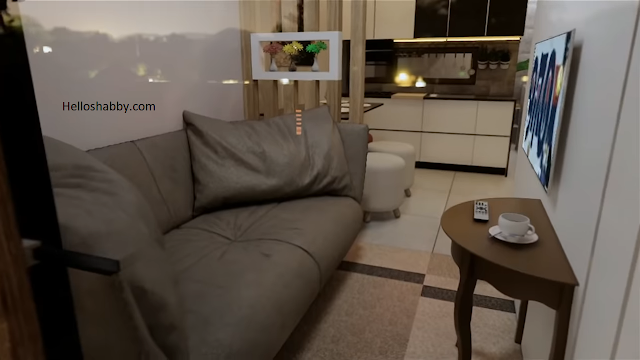Helloshabby.com -- This time, we'll show you tiny house plans with brilliant mezzanine ideas. This house is accompanied by size details that allow us to project a more realistic design. What's unique is the addition of a mezzanine floor to get more bedrooms. Let's take a look at Kang Opik Tiny House's inspiration for a simple and creative tiny house.
Simple but stunning exterior design
 |
| Kang Opik Tiny Design |
The front view of this house looks simple. With an optimized front elevation for placing windows and glass doors. More stationary windows on the upper wall to provide natural light and brighten the space.
A paved front yard and a nearby small container garden enhance the appearance of the house as well.
House width details
Details of this house's width measure 4 meters. You can adjust this size to the land you have, if you are interested in applying the design. The front elevation is also accented with wood plank in dark brown. This accent walls is something that refreshes the house look.
High house for mezzanine
As you can see, the distance between the ground floor and the ceiling is about 3.5 meters. This height can be adjusted to the posture of the occupants. The house can be made higher too.
Higher ceilings are ideal for homes with additional floors, such as mezzanine or split-level floors.
Floor plan reference
 |
| Kang Opik Tiny Design |
Let's break down the house plan! The house building measuring 4 x 7 meters, quite fitting to stand on a land of 4 x 12 m. You'll get a front yard in a size of 4.00 m x 4.00 m, living area + dining and kitchen area with a size of 2.00 m x 5.00 m, laundry area with a size of 1 x 1.5 m, open area 2 x 1.5 m, bathroom 1.00 m x 1.5 m, and bedroom 2.5 m x 2 m.
The mezzanine floor plan
This is a mezzanine floor plan. This area is used for bedrooms with dimensions of 2.5 m x 4 m. This mezzanine floor can be used as a spare room or guest room. Even if you only need one master bedroom, the mezzanine can be used as a library or workspace.
Living area design
 |
| Kang Opik Tiny Design |
The interior is designed to be as compact as possible with essential furniture while still allowing the occupants to move freely. The living area and kitchen are combined. It's just that a sleek partition is added as a a divider between these two zones.
No wasted space
There is no wasted space or corner here. Even the area under the stairs will be more useful by adding a shelf or cabinet. A special built-in shelf where the refrigerator will also make this area under the stairs so functionally good.
Ground floor bedroom
 |
| Kang Opik Tiny Design |
This is how the ground floor bedroom look like. The room measure 2.5 meters by 2 meters. Despite its small size, you can still put a queen-size bed and a small nightstand. The bedrooms still have windows that allow natural light and air to enter.
Bedroom in mezzanine
The mezzanine floor functions as a bedroom. Using a vinyl floor model to give a cozy atmosphere. It's just that the distance between the bed and the ceiling look too close. So, make sure to design a higher ceiling so that people in it don't hit over the ceiling.
Second bed in the mezzanine
 |
| Kang Opik Tiny Design |
The third bed is directly next to the previous bed. A wall separates the two beds. Due to its small size, this space is better suited for a single bed.
That's all for Brilliant Simple House Design with Mezzanine & 3 Beds (4 x 7 M). Hopefully, those pictures are useful for those of you who're looking for ideas and inspiration about small house design ideas. We hope that it will be easier for you to realize your dream home. Don't forget to share it with your relatives and family.
Author : Yeni
Editor : Munawaroh
Source : Kang Opik Tiny Design
Helloshabby.com is a collection of minimalist home designs and floor plans from simple to modern minimalist homes. In addition, there are several tips and tricks on home decorating various themes. Our flagship theme is the design and layout of the house, the inspiration of the living room, bedroom, family room, bathroom, prayer room in the house, the terrace of the house and the child's bedroom.

.jpg)














