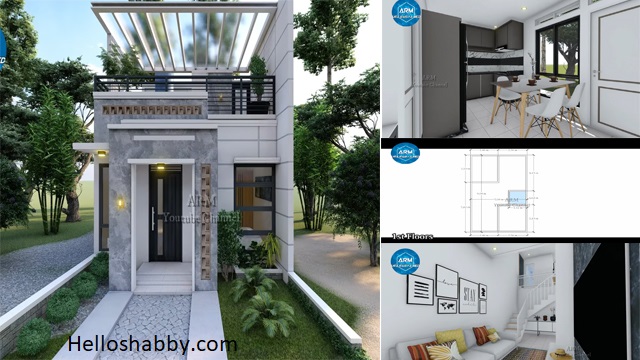Helloshabby.com -- A welcoming home is a great place to back home. The perfect place to unwind and gather with your beloved family. That's why, it's important to design a house with considerations for its intended use and the number of occupants.
Obviously, the house needs more bedroom the more people who live there. This Azura Raisa Medina's design for 3-bedroom house plan may serve as inspiration. It also has a spacious balcony that's good enough for a pleasant outdoor event.
Dynamic front elevation
%20_%20Small%20House%20Look%20Luxurios%20and%20ELegant%20with%20Balcony,%20Size%205x9%20Meters%20+%20Balcony%206-17%20screenshot.png) |
| Azura Raisya Medina |
The house is projected to be 5 meters x 9 meters in size. The front of the house has an elegant appearance with a variety of gray tones. The house is getting more dynamic with brick accent and some of the part being advances. This makes the house appear more dimensional.
Living area design
The living room area will greet you as you enter the house. This area is about 12 sqm, which is large enough to accommodate a sofa facing the wall-mounted TV. The all-white interior will make the space look spacious and clean. Add some color and wall decor to liven up the living room.
Dining and kitchen area
This house design makes good use of every available space. A kitchenette and dining area in one location. This small kitchen is well designed, with countertops, sink, stove, backsplash and the upper cabinets. The kitchen's black and white contrast give it a modern elegant twist to this space.
Alternative bedroom design
%20_%20Small%20House%20Look%20Luxurios%20and%20ELegant%20with%20Balcony,%20Size%205x9%20Meters%20+%20Balcony%203-45%20screenshot.png) |
| Azura Raisya Medina |
This 45 sqm house design has 3 bedrooms. Two bedrooms on the ground floor and one bedroom on the upper floor. Bedrooms design can adapt to the owner's needs and creativity. However, arranging a bedroom in this minimalist style is a good idea. You'll get a spacious, fresh, and uncluttered space.
Cozy balcony
%20_%20Small%20House%20Look%20Luxurios%20and%20ELegant%20with%20Balcony,%20Size%205x9%20Meters%20+%20Balcony%205-3%20screenshot.png) |
| Azura Raisya Medina |
A balcony will fulfill your need for open free space. You can add a transparent roof to provide shade while still allowing natural light into the balcony. You can dress up the balcony in your favorite style and make it the best place to relax and unwind.
Floor plan reference
This is the ground floor plan. As you can see, there are a living area in size 2.44 m x 3.19 m, the first bedroom in size 2.56 m x 3.19 m, bathroom with a size of 1.62 m x 1.62 m, kitchen-dining area with a size of 2.56 m x 4.19 m, and the second bedroom in size 2.44 m x 3.18 m.
2nd floor plan
The second floor or upstairs area is used as a second bedroom. Apart from the bed, the second floor also has a bathroom or en suite. If the bedrooms below are enough for you, turn this area into a lounge, workstation or whatever suits you needs.
Thank you for taking time to read 45 SQM House Design with 3 Bedroom and Balcony. Hopefully, those pictures will be useful to those of you looking for ideas and inspiration for small house design and plan. We hope that this makes it easier for you to build your dream home. Don't forget to share this article with anyone who might find it useful.
Author : Yeni
Editor : Munawaroh
Source : Azura Raisya Medina
Helloshabby.com is a collection of minimalist home designs and floor plans from simple to modern minimalist homes. In addition, there are several tips and tricks on home decorating various themes. Our flagship theme is the design and layout of the house, the inspiration of the living room, bedroom, family room, bathroom, prayer room in the house, the terrace of the house and the child's bedroom.


%20_%20Small%20House%20Look%20Luxurios%20and%20ELegant%20with%20Balcony,%20Size%205x9%20Meters%20+%20Balcony%200-44%20screenshot.png)
%20_%20Small%20House%20Look%20Luxurios%20and%20ELegant%20with%20Balcony,%20Size%205x9%20Meters%20+%20Balcony%201-14%20screenshot.png)

%20_%20Small%20House%20Look%20Luxurios%20and%20ELegant%20with%20Balcony,%20Size%205x9%20Meters%20+%20Balcony%206-2%20screenshot.png)









