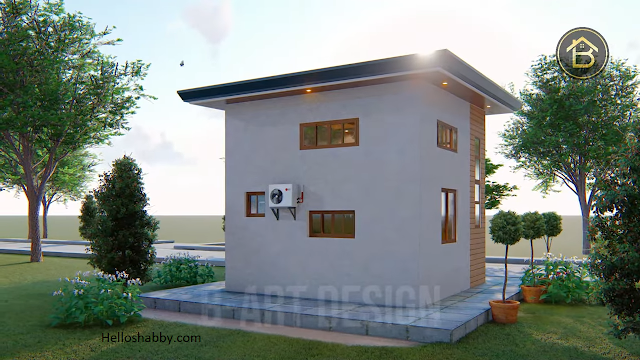Helloshabby.com -- This tiny house design dedicated to a small family couple or those who want to have a house on a low budget. Standing on an area of 5 meters by meters with a loft bedroom with total floor area for this house is 37.5 square meters. Although small, the house made as comfortable as possible to breathe and move in it. Let's take a look at this tiny house design with loft floor (25 sqm) for more details.
Front side view
 |
| B-art design |
This tiny house's facade looks stunning. With a simple symmetrical cube shape, where the front elevation features glass windows and top stationary windows to provide natural lighting into the house. The color finish uses white and natural light-brown accents with stone gray for a refreshing tiny house look.
Left side view
As you can see, this tiny house design uses a sloping roof type. With a slope that's not too slanted, it keeps the house looking precise. The roof covering material can use a corrugated roof type to facilitate the flow of rainwater and does not seep into the roof construction.
Right side view
 |
| B-art design |
This loft type tiny house design has a building that rises like this. This is to optimize the vertical space as a loft bedroom. The tall building features 4-story windows and other windows to provide good light and air circulation. The tall building also makes the tiny house solidly modern.
Rear view
For a budget savings, this tiny house has a solid foundation with an elevation that's too high from the ground. The high floor elevation does make the building more dynamic, but this also makes the budget for making floor foundations more expensive.
Interior design
 |
| B-art design |
Ground floor for shared functional spaces. The interior design is made in open-space concept, without solid walls to make the room more spacious and airy. Here, you will get a living area, dining area, kitchen, and a bathroom. This kind of color and furniture choices will make your tiny house look charming and livable.
Well-designed space
A well-designed space makes the smallness of the house less noticeable. The key is to pay attention to the furniture design for the available space. Choosing a loft bedroom option is perfect for optimizing limited space. Use a sleek, minimalist staircase type to make the room more compact.
Loft bedroom design
 |
| B-art design |
The bedroom in this tiny house is on the loft floor. This loft definitely has handrailing to avoid unwanted things from happening. The loft has different lighting from the main interior. It has a planted ceiling light to illuminate the bedroom space. While, these unique chandeliers to brighten up the ground floor at night.
Bedroom design
This loft bedroom has quite a lot of features. You can put a bed that's quite spacious, a work desk / study table with a floating shelf next to it. Make the loft building as strong as possible so you can put a large wardrobe with mirrored doors.
Thanks for reading Tiny House Design with Loft Floor (25 sqm). Hopefully, those ideas and pictures are useful for those of you who're looking for ideas and inspiration about small bathroom ideas. We hope that it will be easier for you to realize your dream home. Don't forget to share it with your relatives and family.
Author : Yeni
Editor : Munawaroh
Source : B-art Design
Helloshabby.com is a collection of minimalist home designs and floor plans from simple to modern minimalist homes. In addition, there are several tips and tricks on home decorating various themes. Our flagship theme is the design and layout of the house, the inspiration of the living room, bedroom, family room, bathroom, prayer room in the house, the terrace of the house and the child's bedroom.

.jpg)













