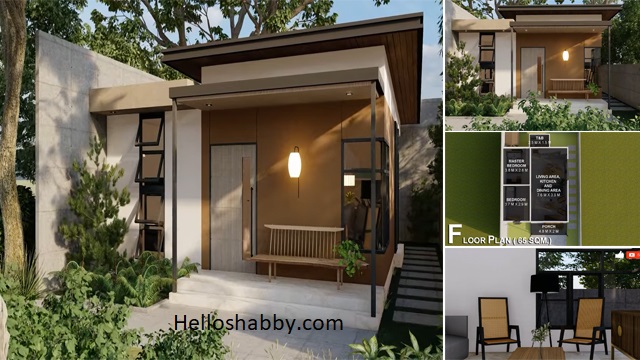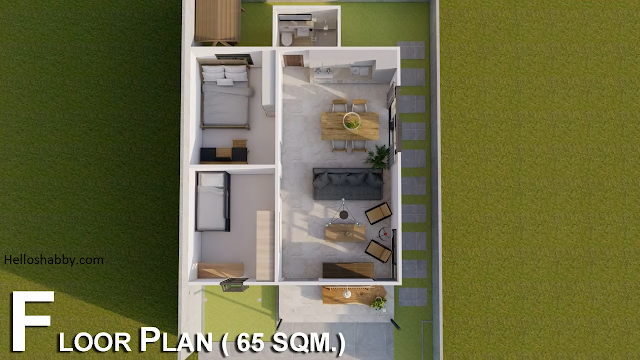Helloshabby.com -- When you can only build a small house, don't be discouraged. Fortunately, there are many modern small house designs with features as comfortable as a medium or large-sized house. One of them is the house design by Modern Balai.
This house stands on an area of 6 meters by 11 meters. It has an earthy tones exterior and a calming interior with two bedrooms, making it ideal for small family homes.
For those of you who are looking for inspiration for a small and comfortable home design, here is Modern Small House Design with 2 Bedrooms in 6 x 11 M.
Calming exterior look
As usual, let's discuss the exterior of the house. The house has a simple geometric cube shape. A permanent roof shades the front terrace, making it more dimensional. The exterior of the house uses a combination of white and brown wood to give a cozy and relaxed atmosphere for anyone who sees it.
Impactful exterior features
Don't forget about the exterior features! This house has windows that effectively channel air and light into the house. For stacked awning windows on the left side of the building, which also works as access to air circulation. While the right corner, use a stationary window in the L-shaped that perfectly fills the right corner.
Compact design
Like this, the layout of the room that you will get. Outside, there is a front porch and a garden for a fresh outdoor space. Meanwhile, the interior will features an open floor plan for the living room, dining area, and kitchen. Two bedrooms can be used either a master bedroom or child's bedroom.
Floor plan details
This house consists of :
- porch in 4.8 m x 2.0 m,
- open-space for living area, kitchen, and dining area with 7.6 m x 3.9 m,
- master bedroom with 3.8 m x 2.8 m,
- bedroom 2 as kid bedroom or spare bedroom with a size of 3.7 m x 2.9 m,
- toilet and bath with a size of 2.5 m x 1.5 m.
Side building
This house design has a small and elongated side yard. You can design it with a lawn and a concrete walkway. This path will later connect to the area at the back of the house.
Relaxing front porch
This house has an elevated floor. The front porch is quite small, but, at least, you will get a terrace feature. This terrace is suitable as an outdoor relaxing place. Putting a long wooden bench there is quite fitting. To make your home look good at night, consider installing exterior light in lantern-style like this one.
Budget plan
To build this
house with the finishing as in the design, at least you need a budget of around P 1,300,000.
Simple living space design
For the living room design, adjust the living room design to your preferred style. If you want a beautiful room atmosphere with traditional vibes, you can complement the design of the room with a pair of wooden or rattan benches.
Thanks for reading Modern Small House Design with 2 Bedrooms in 6 x 11 M. Hopefully, those ideas and pictures are useful for those of you who're looking for ideas and inspiration about small house designs and ideas. We hope that it will be easier for you to realize your dream home. Don't forget to share it with your relatives and family.
Author : Yeni
Editor : Munawaroh
Source : Youtube/Modern Balai
Helloshabby.com is a collection of minimalist home designs and floor plans from simple to modern minimalist homes. In addition, there are several tips and tricks on home decorating various themes. Our flagship theme is the design and layout of the house, the inspiration of the living room, bedroom, family room, bathroom, prayer room in the house, the terrace of the house and the child's bedroom.



















