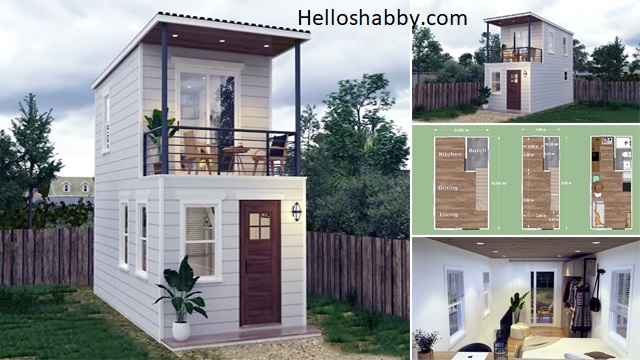Helloshabby.com -- Even with little land and modest resources, it is possible to have a comfortable residential home by building a tiny house. You can find a lot of inspiration for tiny house design. One of the best is this Woodnest two-story, 3-by-6-meter tiny house,, which is one of the best.
This tiny house was designed to accommodate a flexible lifestyle. Very well designed to meet the requirements of the couple who lives here. For more ideas, check out the review below: livable 18 sqm tiny house design with balcony.
1. Land and building details
%204-46%20screenshot.png) |
| Woodnest |
This tiny house takes the concept of a small two-story house. This gives you useable space on the ground and first floor. You can even have your own balcony. Stands at 3 meters by 6 meters or 18 square meters, or 10' x 20' feet with a total area of 193 square feet.
2. Nice exterior look
This house takes a simple construction. Geometric building blocks that look solid and sturdy. The presence of a balcony on the second floor makes the house's shape more dimensional and not too tight. Using a corrugated sloping roof design that perfectly shaded the house.
3. Stunning exterior walkthrough
This tiny house design was so popular that is received over 10 million views. It's no surprise that this house attempts to present truly livable tiny house ideas.
The exterior finish uses a white wood plank wall style with a wooden side door, giving the house a bright and cozy visual. You also get a balcony for a pleasant outdoor area where you can breathe in the fresh air.
4. The ground floor plan
 |
| Woodnest |
This is the floor plan and layout of the room that you get on the ground floor. You will get an open space. There is a living and dining area measuring 2.8 meters x 3.6 meters, a kitchen area in 2.2 m x 1.6 m, laundry, and bathroom area in 2.1 m x 1.1 m.
5. Compact living design
We love how compact and nice the layout of this space is. The main furniture, which is sleek and not overly decorated, makes the room feel larger and airy. Furthermore, the use of white paint and wooden floor makes the room appear so bright and cozy.
6. Ground floor interior
Yo can use this small room into many functional areas. A living room with a sofa facing the TV, a pair of chairs and a dining table, an L-shaped kitchen, a laundry area, a bathroom, and a sleek but not too narrow staircase design.
Fortunately, the house has a lot of windows, so the room is naturally light and the air inside isn't stuffy.
7. The first floor plan
 |
| Woodnest |
The first floor is a bedroom and a balcony. Spatial design as shown in the picture. You will get a bedroom in dimensions of 2.8 m x 4.4 m and a balcony in 2.8 m x 1.3 m.
8. Bedroom design
A bedroom is located up the stairs. The same atmosphere as before is maintained, with white walls and wooden floor. This creates a room that appear spacious and comfortable. The floor-to-ceiling distance is made ideal, so that you don't have to feel like need to crawl to bed.
9. Bedroom features
%203-1%20screenshot.png) |
| Woodnest |
In this bedroom, you can put a large bed, a compact wardrobe, a floating work corner, and decorations that brighten up the visuals and atmosphere of the bedroom.
10. Bonus balcony
This bedroom has an added bonus. Only the bedroom has access to the balcony. You can easily access the balcony through sliding glass doors, which allows the natural light also brighten up the bedroom space.
Thanks for reading Livable 18 Sqm Tiny House Design with Balcony. Hopefully, those pictures are useful for those of you who're looking for ideas and inspiration about two-story tiny house designs and ideas. We hope that it will be easier for you to realize your dream home. Don't forget to share it with your relatives and family.
Author : Yeni
Editor : Munawaroh
Source : Youtube/Woodnest
Helloshabby.com is a collection of minimalist home designs and floor plans from simple to modern minimalist homes. In addition, there are several tips and tricks on home decorating various themes. Our flagship theme is the design and layout of the house, the inspiration of the living room, bedroom, family room, bathroom, prayer room in the house, the terrace of the house and the child's bedroom.


%200-39%20screenshot.png)
%200-59%20screenshot.png)
%202-39%20screenshot.png)
%201-22%20screenshot.png)
%203-37%20screenshot.png)
%203-23%20screenshot.png)









