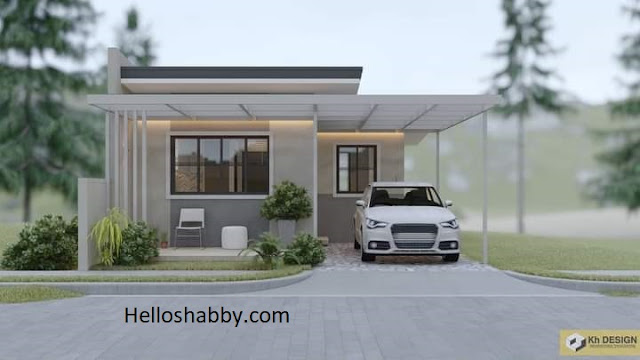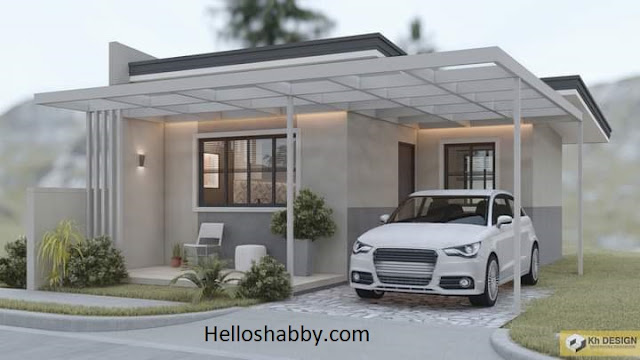Helloshabby.com -- The reason that makes small house popular is budget-friendly. A small house is indeed a solution to have a comfortable residence.
Fortunately, many small house designs have an appealing look with extra comfort in it. Including the design of this 6 m x 7 m house. The stunning modern minimalist exterior is ready to be used as your future home.
This Budget-Friendly House Design with 6.00 m x 7.00 m (42 SQM) Floor Area can be the best reference to build yours.
1. Smart facade design
 |
| 3D KH Design |
Standing on an area of 6 meters by 7 meters, this house has a clever facade design. Simple geometric buildings have a canopy roof that perfectly shades the front area. A grid on the left sides adds dynamism to the facade.
2. Perfect finish for a small house
This house design takes a neutral color palette for exterior finishing. A soft beige color with gray-paint accents creates a stylish modern look. Even better with outdoor lighting with a spotlight and hidden lights under the canopy top-frame. A small house like this won't embarrass you.
3. Cozy exterior features
 |
| 3D KH Design |
Even though it's small, you still have exterior features that you can enjoy. A small front porch directly facing the street. Take it easy, before the road, you can also arrange a green garden in front of the terrace. There is a lawn with bushes and green plants that refresh the exterior look.
4. Shaded carport
Carport features should also be considered when choosing a home design. A place where you can safely put your personal vehicle. The design of this house has a paved carport with a canopy roof that shelters it well. Make the carport safe from extreme heat and rain.
5. Estimated cost
 |
| 3D KH Design |
The house has a total floor area of 42 square meters. You can build this house with standard finish for an estimated cost of 1.1 M pesos/ $21k USD. The actual cost may vary depending on location and characteristic site.
6. Rear view
 |
The back of the house is quite simple. No extra features here. However, at least, you have a door and window that leads to the outside of the house. This door or window can be opened when you want fresh air to enter more.
7. Spatial arrangement
 |
| 3D KH Design |
This is the layout of the house. You will get a carport and front porch in the outer area. Using the main door model that does not lead to the road. The interior consists of a living area, mini bar, kitchen, bathroom, and a bedroom.
That's all for Budget-Friendly House Design with 6.00 m x 7.00 m (42 SQM) Floor Area. Hopefully, those pictures and ideas are useful for those of you who're looking for idea about small or bungalow house inspirations. We hope that it will be easier for you to realize your dream home. Don't forget to share it with your relatives and family.
Author : Yeni
Editor : Munawaroh
Source : 3D KH Design
Helloshabby.com is a collection of minimalist home designs and floor plans from simple to modern minimalist homes. In addition, there are several tips and tricks on home decorating various themes. Our flagship theme is the design and layout of the house, the inspiration of the living room, bedroom, family room, bathroom, prayer room in the house, the terrace of the house and the child's bedroom.

%20Floor%20Area.jpg)











