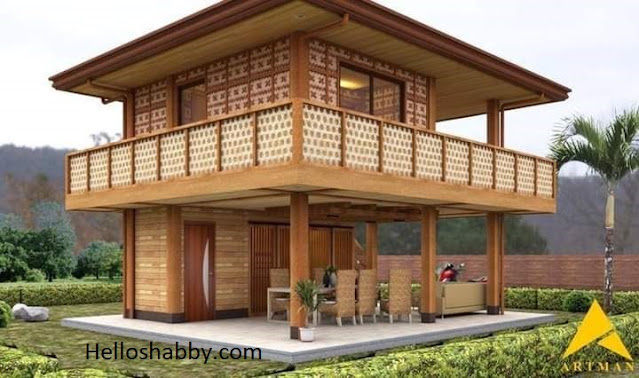Helloshabby.com -- The Amakan house will continue to have its fan. Amakan house is not just trying to get a closer to nature. It's also a simple home design that gives off a cozy and nostalgic-native vibe. Local materials make Amakan's house quite affordable, even for two-storey house like this design. The ground floor is cleverly made into an open-space dining area as a cool place to gather with family member.
Here are Amakan house 2-storey with open-space dining area (8m x 7m).
Exterior perspective
 |
| Artman |
The two-story house model makes the building look sturdy, and the Amakan touch looks attractive with its natural vibe. Wood materials and woven bamboo wall-cladding are the main attraction of this house. The ground floor foundation of the house uses concrete with smooth finish to give the comfy floor when steeped on.
Exterior features
The second floor is used as the main interior, such as a bedroom. The second floor can also still have a balcony. This area is framed securely and firmly with unique wooden hand-railing. Hand-railing surrounds the second floor exterior building, making the house look balanced and precise.
Open-space dining area
 |
| Artman |
This house has a first floor area with an open-space concept. You can make it an open-space dining area. The open dining area allows you to feel refreshed while enjoying a meal together. This also allows you to have a fun semi-outdoor banquet, without feeling that the space is too cramped.
A rest house
By design, this two-story house with an open-space is more suitable as a rest house. This house only has one bedroom. Not to mention the ground floor with an open dining area without walls, which can reduce the sense of privacy. Actually, you can still get privacy, if you have a high fence around the house.
Estimated cost
 |
| Artman |
The estimated cost is around Php 270K to Php 370K. Actual costs may vary depending on location materials used, and labor. The finishing model of the house also affects the actual cost.
Open-space dining area design
This is how the first floor design looks like. More functioned as an open dining area. You can put a couch and a set of dining table chairs here. All wood building, even the wooden ceiling with unique netting design, makes the ground floor feel so fresh and natural.
The second floor design
 |
| Artman |
You can access the second floor by wooden stairs from the dining area. The stairs are also nicely designed, with handrailing almost in line with the balcony railing. The second floor building is shaded by an elongated flat ceiling, making every area protected from the sun and rain.
The ground floor plan
On the ground floor, you can make it as:
- open dining area in 6.00 m x 3.5 m,
- kitchen in area 3.5 m x 1.5m,
- toilet and bath in area 1.7m x 1.5 m.
The second floor area
This house has an area of 8 meters x 7 meters or 56 sqm. You get an outdoor living area with a size of 2.5 m x 3.5 m, toilet and bath with a size of 1.7 m x 1.5 m, and master bedroom with a size of 3.5 m x 3.5 m.
That's all for Amakan House 2-Storey with Open-Space Dining Area ( 8m x 7m). Hopefully, those pictures and ideas are useful for those of you who're looking for ideas and inspiration about small and 2-storey Amakan house designs. We hope that it will be easier for you to realize your dream home. Don't forget to share it with your relatives and family.
Author : Yeni
Editor : Munawaroh
Source : Artman
Helloshabby.com is a collection of minimalist home designs and floor plans from simple to modern minimalist homes. In addition, there are several tips and tricks on home decorating various themes. Our flagship theme is the design and layout of the house, the inspiration of the living room, bedroom, family room, bathroom, prayer room in the house, the terrace of the house and the child's bedroom.

.jpg)














