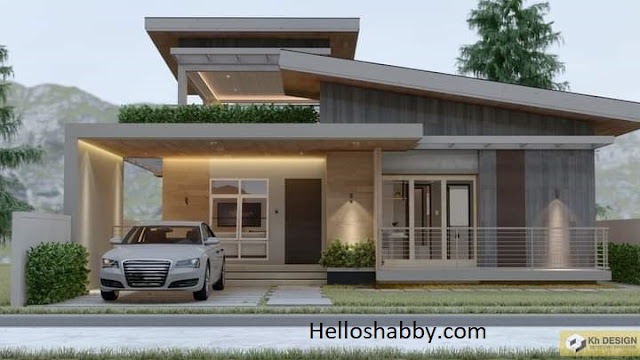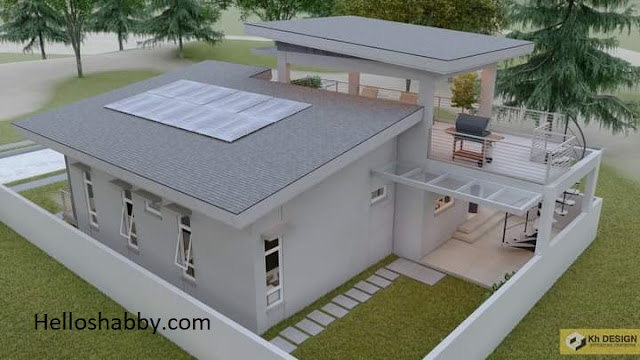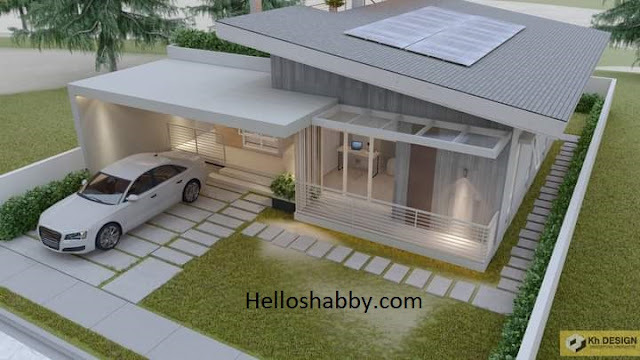Helloshabby.com -- A house with a deck on it is indeed a favorite of many people. A roof deck allows the occupants of the house to have a semi-outdoor space, either as a garden or a place to chat casually. Luckily, the design of a roof deck makes the house look solid and modern when applied properly. As in the design of this modern house. With 159 sqm of total floor area, it has 2 bedrooms and more spacious space. For more details, here are Modern House Design with Deck and 2 Bedrooms | 159 Sqm Total Floor Area.
Stylish modern house facade
 |
| 3D Kh Design |
We think there is nothing less than the front-facing design of this house. So perfect, so good. The combination of a sloping roof and a roof deck gives the house a dynamic look from the outside. Taking the exterior color in natural shade, wood gray and warm beige, gives the impression of a home in natural, modern style that's so pleasing to the eye.
Impactful exterior lighting
The exterior features of a house must be considered carefully. For example, choosing outdoor lighting features to illuminate the house. There are many options for that. However, you can pick outdoor lamps with a bottom highlight effect on the exterior wall. Add a hidden lamp in dim light to give it a warm visual vibe.
Left side view
 |
| 3D Kh Design |
The house has a one-story design. Has a permanent roofed front porch area. The choice of flooring can use smooth concrete flooring for a more durable modern house. The use of exterior walls uses a rough concrete finish for a sturdy house.
Landscape features
In 159 square meters of total floor area, you may get the rest of the land to present a garden. Make it as good and fresh as possible. You can fill it with a lawn with a stepping stone that connects the carport with the back area of the house.
Cool roof deck design
 |
| 3D Kh Design |
The upper side of the building is used as a deck. The size is wide enough for you to make a semi-outdoor relaxing place, Where you can put a set of comfortable chairs and benches to a grill and enjoy BBQ with the family.
More features
The rearview of the deck is like the picture above. Where this deck can only be accessed from behind the house using a spiral staircase. The deck is also surrounded by white-slim iron railings for safety and makes the house more elegant. The sides of the terrace are shaded by a tempered glass or clear polycarbonate roof.
Roof construction
 |
| 3D Kh Design |
The roof construction uses a sloping roof model. The upper part is used to install solar panels as a source of home electrical energy. That way, the house is more energy efficient.
Floor plan reference
This house measures 10.00 m x 11.00 m, with a total floor area of 159 sqm. In this house, you will find 2 bedrooms, 2 bathrooms, living area, dining area, kitchen area, laundry area, terrace and a roof deck. Estimated costs is 3.9M pesos / $81,000 USD.
That's all for Modern House Design with Deck and 2 Bedrooms | 159 Sqm Total Floor Area. Hopefully, those ideas are useful for those of you who're looking for ideas and inspiration about modern home designs. We hope that it will be easier for you to realize your dream home. Don't forget to share it with your relatives and family.
Author : Yeni
Editor : Munawaroh
Source : 3D Kh Design
Helloshabby.com is a collection of minimalist home designs and floor plans from simple to modern minimalist homes. In addition, there are several tips and tricks on home decorating various themes. Our flagship theme is the design and layout of the house, the inspiration of the living room, bedroom, family room, bathroom, prayer room in the house, the terrace of the house and the child's bedroom.















