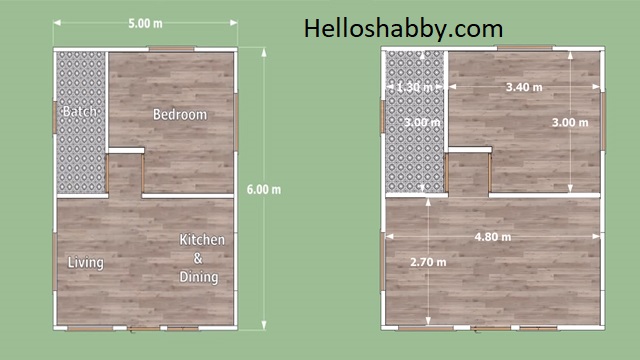Helloshabby.com -- We are never bored to bring small and tiny house design for you. Hopefully, our review has given you some ideas for building yours. This time, we bring the best tiny house designs. The work of Woodnest, which is so popular and has been watched by more than 4 million people.
This tiny house design is so practical and beautiful. Designed for couples or small families. Has the features needed for them. Smart arrangement and small-space design ideas, make the house feel spacious. More ideas? Here are Best Tiny House Design 5 x 6 meters (320 sq ft) with Clever Small Space Design.
Front view
%200-31%20screenshot.png) |
| Woodnest |
This tiny house measures 16' x 20' feet (320 sq ft) or 5 meters x 6 meters (30 sq m). The front building takes traditional style, which looks simple and minimalist. The exterior door is placed in short middle location. In front of it, there is still enough front porch to place a slender long bench and refreshing potted plants.
Exterior walkthrough
Conceptually, this house has a simple design. The symmetrical building, but somehow it still looks good. The symmetrical gable roof is chosen to shade the building well. Lighting and air circulation were carefully though out, by installing more windows to get a bright and not-stuffy room.
Home interior features
%200-19%20screenshot.png) |
| Woodnest |
This house design has 1 bedroom, living area, dining area, kitchen, and bathroom. Such as important features to support small family activities in it. The house dimensions are 320 sq ft ideal for two occupants, suitable for a couple. You get a closed bedroom, an open-space for living area, dining area, and kitchen. This will make the house feel spacious and airy.
Interior design
This is the living space looks like. The ceiling height is set to 12 feet to provide good air circulation, preventing the house from feeling cramped and hot. The living space design uses white walls and wood vinyl floors to give the impression of a clean and cozy room.
Open-space design
%201-17%20screenshot.png) |
| Woodnest |
One room is made in an open-space design, uniting the living area with dining and kitchen. This is the best way to optimize small space. Just make sure, the spatial arrangement uses a minimalist style that doesn't have a lot of stuffy and decorations. This will make the space look nicely arranged and not crowded.
Bedroom design
Using this tiny house design, you're lucky to get a closed bedroom (with a door), not an open mezzanine or loft bedroom. This one room is quite spacious. You can put a bed, a wardrobe, and a workstation in the corner of the room. Has a window that can be opened to get a cool breeze to the room.
The floor plan
 |
| Woodnest |
The floor plan for this tiny house design. It consists of :
- a living space in a dimensions of 3.00 m x 2.70 m,
- kitchen and dining area in a size of 3.4 m x 2.7 m,
- bathroom in a size of 1.30 m x 3.00 m,
- the bathroom has a shower, bathtub, and a standard flush toilet
- bedroom in size of 3.40 m x 3.00 m.
That's all for Best Tiny House Design 5 x 6 meters (320 sq ft) with Clever Small Space Design. Hopefully, those 7 Small Bathroom Ideas To Fall In Love With are useful for those of you who're looking for ideas and inspiration about small bathroom ideas. We hope that it will be easier for you to realize your dream home. Don't forget to share it with your relatives and family.
Author : Yeni
Editor : Munawaroh
Source : Woodnest
Helloshabby.com is a collection of minimalist home designs and floor plans from simple to modern minimalist homes. In addition, there are several tips and tricks on home decorating various themes. Our flagship theme is the design and layout of the house, the inspiration of the living room, bedroom, family room, bathroom, prayer room in the house, the terrace of the house and the child's bedroom.

%20with%20Clever%20Small%20Space%20Design.jpg)
%204-17%20screenshot.png)
%201-44%20screenshot.png)
%202-45%20screenshot.png)









