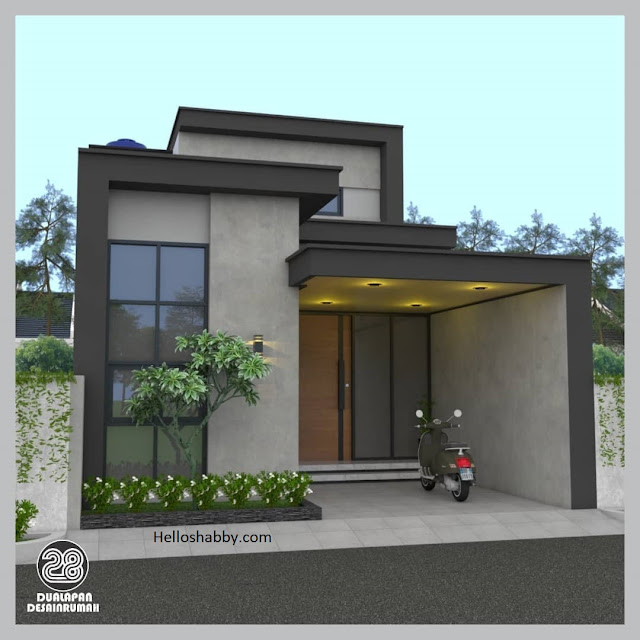Helloshabby.com -- Home is a necessity for everyone. A place to come home to, a place to restore energy. The desire to build a house must be considered carefully. Starting from the choice of home design that meets personal and family needs, who will inhibit the house. We present design and house with a stunning appearance. Featured 3 bedrooms, 3 bathrooms and a modern interior that provides comfort. Find more details in Attractive House Designs with 3 Bedrooms & 3 Bathrooms.
Modern 2-Story House
 |
| dualapan_desainrumah |
The house takes the concept of a two-story house design. With a part of the second floor that's not built up to the front porch area. A house like this makes the house more dynamic. The geometric shape gives the impression of a modern minimalist house with its own distinct aesthetic style.
Dimension of land size
The size of the land to build a house is 7 meters x 15 meters or 15 square meters of land area. The size is enough to make a solid two-story house stand. Moreover, you still get an empty area as a carport to park your vehicle in front of the house.
The exterior finish
 |
| dualapan_desainrumah |
The interesting thing about this house is the geometric shape of the front building with top half open. Open tiers provide dynamic visuals. The designer took a palette of grays, blacks, and a touch of wood for exterior paint colors. This color tone gives the impression of a masculine and calming home. The roof of the carport is also special with warm fluorescent lighting like this.
Roof construction
This is how the roof construction looks like. The roof carport use a concrete flat roof with a black paint finish. The second roof tier uses a sloping roof model. In the top of the roof, there is a concrete flat roof to put a water reservoir, some other roofs use a sloping roof construction with a slope that's not too steep.
The ground floor
 |
| dualapan_desainrumah |
This is a ground floor interior design. The first floor has 87 square meters of floor area. This area is divided into three zones. The first zone is the front zone for the carport area and a small garden. The second zone is the rooms in the house, including living area, family TV area, master bedroom, dining and kitchen area and toilet and bath. The third zone is additional features for a prayer place and a backyard garden.
Open-space concept
As you can see that this house use an open-space concept for some areas. An open area without solid walls to position the living area, family TV area, dining and kitchen area. The area for entertaining guests is separate from the family gathering spot. Even so, the absence of a bulkhead will make the house wider.
The second floor
 |
| dualapan_desainrumah |
The second floor has 42 square meters of floor area. This area consists of two bedrooms, a shared bathroom and a balcony. The middle is left empty as a void to make the house not too hot.
House plan
Let's break down this house plan! The first floor consist of:
- a small garden (3 m x 1.5 m)
- a carport ( 4 m x 4 m)
- a small porch ( 4m x 1 m)
- living room (4 m x 3 m)
- family room (5 m x 5 m)
- master bathroom with en suite bathroom (3 m x 5.5 m)
- a side garden with fishpond (2 m x 2.5 m)
- kitchen and mini bar (3 m x 2.5 m)
- laundry area (1.5 m x 1 m)
- a shared bathroom (2 m x 2 m)
- prayer place (2 m x 2 m),
- and a backyard garden (3 m x 2 m)
The second floor consists of :
- balcony (2.5 m x 1 m)
- a shared bathroom (2 m x 1.5 m)
- bedroom 1 (2.5 m x 3 m)
- bedroom 2 (2.5 x 3m)
Thanks for reading for Attractive House Designs with 3 Bedrooms & 3 Bathrooms. Hopefully, those pictures are useful for those of you who're looking for ideas and inspiration about modern home designs and ideas. We hope that it will be easier for you to realize your dream home. Don't forget to share it with your relatives and family!
Author : Yeni
Editor : Munawaroh
Source : instagtam/dualapan_desainrumah
Helloshabby.com is a collection of minimalist home designs and floor plans from simple to modern minimalist homes. In addition, there are several tips and tricks on home decorating various themes. Our flagship theme is the design and layout of the house, the inspiration of the living room, bedroom, family room, bathroom, prayer room in the house, the terrace of the house and the child's bedroom.















