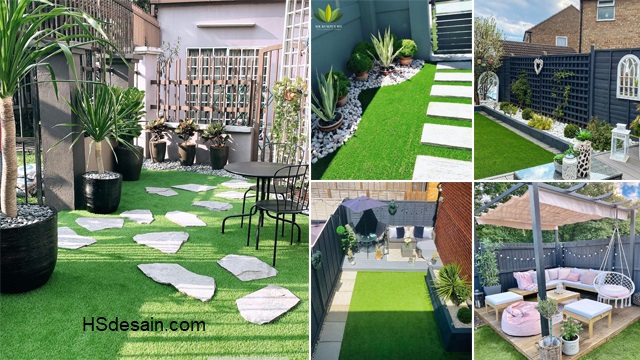Helloshabby.com -- A small family consisting of you and your spouse may just need a small house. Small houses are not only a matter of low cost, but also offer practicality and flexibility for those who live in them. The distance between adjacent rooms makes all activities easier, so it's faster and more practical. For your inspiration, we've prepared an interesting review with the title: 36 Sqm Small House Design For Small Family
Front side view
 |
| Tiny House Design |
We admire how the front of this house looks. With a minimalist front building shape, taking the colors white and deep gray to display a modern and dynamic visual. This house has a front porch that just out to the back making the house look precise.
7 Simple Kitchen Designs and Timeless Style

HSdesain.com -- The kitchen is the heart of a house. Many activities such as cooking, eating or even gathering with family take place in the kitchen. To make the activity more comfortable, you should design a charming kitchen. A beautiful kitchen design does not have to be with a spacious...
Impactful home lattice
It has a house grille/home lattice that's attached side by side with the front concrete pillar. This home lattice is given a matching gray color to make it look harmonious. These home lattices help filter out the sun's rays, so they don't get too bright into the front porch. In addition, it also adds an accent to the front design of the house.
Top view
This is how the roof of this 36 sqm small house looks. As you can see, there are three roof buildings. The terrace uses a non-flat roof to shade the terrace below. Other areas use a sloping roof with covering material that you can adjust to the needs and location of the house being built.
Looking for Some Garden Landscape Design Inspiration? Here are the Top 7 Ideas!

HSdesain.com -- Neat arrangement of the garden landscape can enhance the beauty of the entire courtyard of the house. Especially if you combine it with plants that can change the atmosphere of the yard to feel cooler. The home garden is one of peaceful place to relax by enjoying the...
Rear view
 |
| Tiny House Design |
The back of this house does not have a terrace. However, the back door area is connected to the front porch using a concrete walkway above the gravel yard. The floor elevation that's raised a few inches from the ground adds dynamism.
Floor plan reference
This is the floor plan of this house. In dimensions of 6.00 m x 6.00 m (36 Sqm). This house has a front terrace with dimensions of 10 sqm or 4.00 m x 2.5 m, living area 3 sqm, dining area in 5 sqm, kitchen area in 6 sqm, and a bathroom in 4 sqm or 1.65 m x2.73 m. The house only has one bedroom in 11 sqm (2.76 m x 2.93 m).
Roof floor
%20_%20House%20small%20family%203-20%20screenshot.png) |
| Tiny House Design |
The house has three roof construction. The flat roof on the terrace in dimensions of 12 sqm, 2nd sloping roofs in dimensions of 16 sqm, and 3rd sloping roof in dimensions of 29 sqm.
Interior design
The room in front is used as an open space. Where you will find the living, dining area as well as the kitchen and service area. Minimalist arrangement with sleek furniture allows the space to still look spacious, even though it becomes more than 2 functions of the place.
Kitchen design
The kitchen takes a single wall layout. Where, you will place the countertop, sink, and small preparation table in one neatly lined row. The bottom and top walls are better filled with white cabinets to give you more storage and a stylish small kitchen look.
Bedroom design
%20_%20House%20small%20family%206-20%20screenshot.png) |
| Tiny House Design |
This is the only bedroom design in this house. Take a neutral color palette and soft tones to make the room feel warm. Air conditioning and lighting are assisted by glass windows installed there. On the other hand, the addition of black and white give a nice contrast in the room.
That's all for 36 Sqm Small House Design for Small Family. Hopefully, those ideas are useful for those of you who're looking for ideas and inspiration about small house designs. We hope that it will be easier for you to realize your dream home. Don't forget to share it with your relatives and family.
Author : Yeni
Editor : Munawaroh
Source : Tiny House Design
Helloshabby.com is a collection of minimalist home designs and floor plans from simple to modern minimalist homes. In addition, there are several tips and tricks on home decorating various themes. Our flagship theme is the design and layout of the house, the inspiration of the living room, bedroom, family room, bathroom, prayer room in the house, the terrace of the house and the child's bedroom.





%20_%20House%20small%20family%200-11%20screenshot.png)
%20_%20House%20small%20family%204-2%20screenshot.png)









