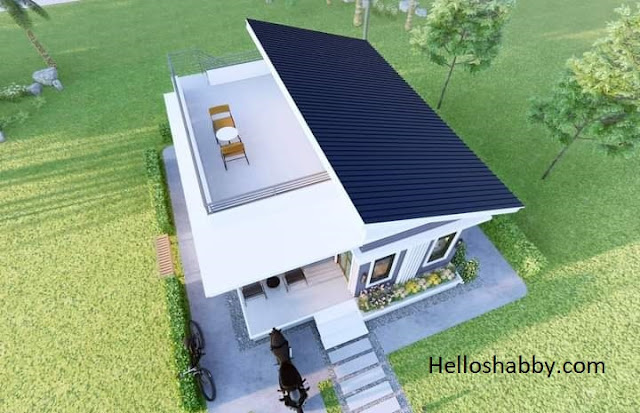Helloshabby.com -- Building a house can be realized at low cost. Surely, the best way is to build a small house. Small houses tend to require small land and not-too-big cost. Moreover, now there are many various small house designs that are comfortable to live in. One of them, the design of this small house, the work of Tiny House Design. Taking the concept of a minimalist house with 2 bedrooms in it, it can be built on only 42 sqm of land.
Exterior walkthrough
 |
| Tiny House Design |
From the front, this house looks beautiful with a combination of white and dark gray. This color combination makes the house look bright and calm. The exterior walls are accented with vertical lines that make the house more dynamic. The floor is elevated to give the impression of a more modern house building.
Landscaping features
If you still have enough front yards, complete it by making a landscaping feature. You can present a path that connects the entry porch with the street. Beautify the empty side of the house by creating a container garden filled with flowers that bloom all year round.
Left side view
The interesting thing about this house is how the two-tone painting style is applied to the exterior walls. The front is dominant in dark gray, while the back is more dominant in white. This makes the house look more dynamic and unique.
Roof deck view
 |
| Tiny House Design |
Although this house is relatively small, you can use the flat roof as a roof deck. Make this an outdoor recreational spot to relax and enjoy some fresh mornings and evenings. By making a roof deck, you'll also get an outdoor lounge that can bring your family together.
Rear view
To access the roof deck, you need an outdoor staircase. The staircase design can be made one-way like this. Complete with handrails to make the stairs safer to steep in. The back of the house also has a back door with a small elevation staircase to access the back area of the house.
The ground floor plan
 |
| Tiny House Design |
The ground floor has a total area of 45 sqm. The ground floor consist of entry porch with a size of 5 sqm or 3.00 m x 1.50 m, living area with a size of 7 sqm, dining and kitchen area with a size of 13 sqm, bathroom with a size of 4 sqm or 2.96 m x 1.4 m, bedroom 1 & 2 with a size of 8 sqm or 2.88 m x 2.64 m.
Roof floor plan
Roof floor plan consist of roof for terrace with a size of 8 sqm, sloping roof with a size of 37 sqm and roof deck or free space with a size of 16 sqm.
Interior design
 |
| Tiny House Design |
In a small house with a low cost budget, it is better to have one room without a partition or a versatile open-space. The room can be arranged into a living area, as well as a dining and kitchen area. You are free to use any interior style. However, using a combination of gray, white and light brown will give the look of a modern and cozy space.
Bedroom 1 design
This bedroom has dimensions of 8 square meters. The right size to put a queen size bed with a low bed. You can also put a slim work desk next to the bed. Complete it by installing windows to get natural light and fresh air.
Hopefully, those Small Low Cost Budget House Plan with 2 Bedrooms | 6 m x 7 m (42 sqm) are useful for those of you who're looking for ideas and inspiration about small low budget house plan ideas. We hope that it will be easier for you to realize your dream home. Don't forget to share it with your relatives and family.
Author : Yeni
Editor : Munawaroh
Source : Tiny House Design

.jpg)














