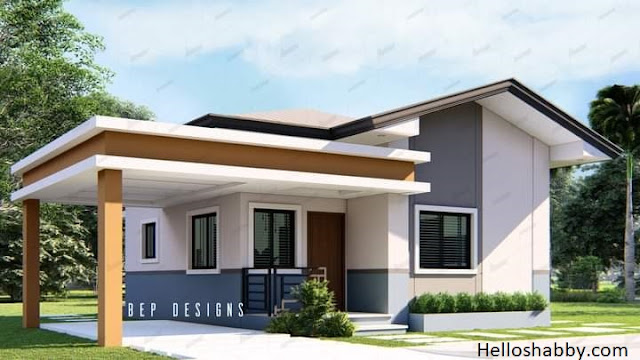Helloshabby.com -- Who are we working hard for? The answer can be for yourself and your beloved family. Building a house is not easy. It takes hard work and patience to realize a family's dream home. The easiest thing to do, for example, is to look at the reference to a house design that's suitable for a family. Like the design of this house. In dimensions of 74 sqm, it has 3 bedrooms and facilities for a small family home. Here are Small Family House Design with Dimensions of 8.2 x 9 M (74 sqm) | 3 Bedrooms.
Exterior walkthrough
 |
| RABE Studio |
This house takes a modern and classic concept in a bungalow type. The design of the house is a one-story house. The floor elevation of the house is not too high, making it suitable for homes with seniors/elders in it. Modern house design in the color combination of white and gray, which is pleasing to the eye. The carport also has a sturdy roof to keep this area shady.
Living area
Entering the house, you'll find a living area. Living area within 7.09 sqm. You can design a simple living area, put a sofa with a TV mounted in the wall as a center of entertainment. Although small, the installed glass windows will help the house feel bright and fresh.
Open-space concept
 |
| RABE Studio |
The front area of the house is arranged efficiently. Where a room that's quite spacious is created to simultaneously design the kitchen and dining area close to the living area. This concept makes the space feel more spacious and offers easy access for all residents of the house.
Dining area
The dining area is quite important for you to get together and enjoy a meal together. Because the size is not large, you can choose sleek chairs and dining table design like this on. Make the room more special by installing a pendant light in the center of the ceiling.
One wall kitchen
The kitchen in a one wall layout would be enough for this house. Where all cabinets, countertops, major services (stove and sink) are arranged along one wall. The cabinet in an elegant shade of green blends well with the backsplash in black. It gives the modern kitchen a stylish vibe, even in its small size.
Common toilet and bath
 |
| RABE Studio |
The bathroom is made like a bathroom in a tiny house. Where, you put the shower, toilet and vanity on one area. Make it in white, so the 2.7 sqm bathroom looks clean and spacious. Fortunately, this common toilet and bath design also has a vent to make the air in it less stuffy.
Bedroom 1 design
The design of all spaces is made as realistic as possible, where lighting and circulation are well-considered. This bedroom has a window that allows it to not feel so stuffy. This 7.2 sqm room also has a simple arrangement to facilitate mobility and make your sleep more comfortable.
Bedroom 2 design
Bedroom 2 has the same dimensions and arrangement as the previous bedroom design. Although relatively small, this bedroom is still able to accommodate a compact wardrobe in the room. Opt out for cabinets with sliding doors to save space. The glass surfaces of the cabinets also help to give the illusion of a wider space.
Master bedroom design
 |
| RABE Studio |
The master bedroom design has a size of 8.18 sqm. The master bedroom also features a toilet and bath. The choice of low bed design will make the room look spacious. Beautify the room by installing a wall decoration of the center wall.
Floor plan reference
This house features a terrace in 4 sqm, carport in a size of 17.7 sqm, living area with a size of 7.09 sqm, dining in 6.78 sqm, kitchen in 5.15 sqm, common toilet and bath in 2.7 sqm, laundry area in 5 sqm, bedroom 1 & 2 in 7.2 sqm, master bedroom in 8.18 sqm and master toilet and bath in 3 sqm. The house is 8.2 x 9 meters (74 sqm) or 27 x 30 feet (81 sqft).
Hopefully, those Small Family House Design with Dimensions of 8.2 x 9 M (74 sqm) | 3 Bedrooms are useful for those of you who're looking for ideas and inspiration about small home design and ideas. We hope that it will be easier for you to realize your dream home. Don't forget to share it with your relatives and family.
Author : Yeni
Editor : Munawaroh
Source : RABE Studio | Architects
Helloshabby.com is a collection of minimalist home designs and floor plans from simple to modern minimalist homes. In addition, there are several tips and tricks on home decorating various themes. Our flagship theme is the design and layout of the house, the inspiration of the living room, bedroom, family room, bathroom, prayer room in the house, the terrace of the house and the child's bedroom.

.jpg)















