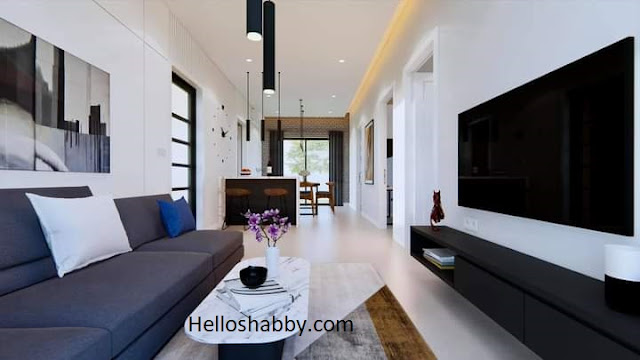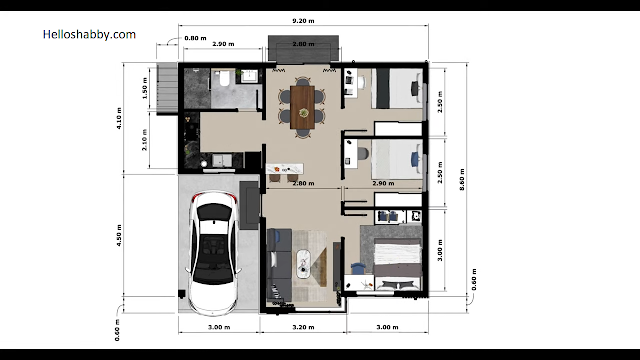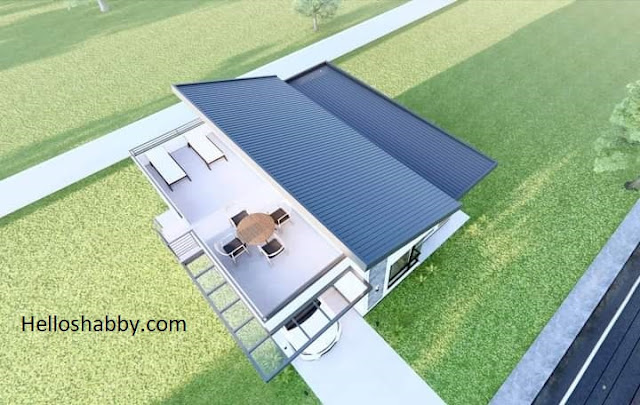Helloshabby.com -- This time we want to share a house design that we think has a simple but good design. This house takes the design of a simple one-story modern house. The layout of the house, in dimension of 9m x 9m (81 sqm), makes it have 3 bedrooms and an entertainment area on the roof deck. The facade of the house also looks great in a symmetrical shape with accents that make it more dynamic. For finer details, see our review on Simple Elegant House Design with Roof deck and 3 Bedrooms | 9m x 9m.
Exterior walkthrough
 |
| Tiny House Design |
Whatever the size, make sure it has an attractive exterior appearance. You can make the house have a shape like this. In a firm geometric shape with a combination of flat and sloping roofs. The shape of the front of the house like this displays a simple dwelling, but with an attractive modern style.
The shape of this house also tends to be easier and less expensive to build. Even so, the shape and appearance does not look outdated.
Exterior features
Apart from the shape, make sure the exterior of the house has the features you need. For example, presenting a car parking. Car parking in this design has a size of 15 square meters, enough to put a compact there. The roof of the carport is made flat to later become part of the roof deck.
Home colors and accents
 |
| Tiny House Design |
The house took a white base color for exterior wall paint. Then, it is given a gray color in the painting style or the natural stone material used. The combination of white and gray gives the house a bright and modern visual. To make it more lively, the exterior walls are accented with stripes in brown color.
Elegant side staircase
The exterior features of the house are equipped with a straight sloping staircase to access the roof deck area. The staircase design is simple and sleek, with iron hand rail for safety.
Outdoor entertainment area
The section is an outdoor entertainment area. Utilize some carport roof and interior roof to become a fun roof deck. The design can be made as simple as this, by putting a set of chairs together and sun loungers. You can also design it like a fresh green garden full of plants.
Living area design
 |
| Tiny House Design |
Present a modern living area with a simple but impactful arrangement. The interior in a white base will make it easier for you to bring a touch of modern style. You can put a long gray modern sofa with a small white coffee table on it. Place a wall-mounted TV to provide an entertainment spot in the living area.
Dining area
This house also has a dining area. A place that you can later make an area for warm gathering while enjoying your family's favorite food. Pick the design of chairs and dining tables in modern design with wood materials that give a warm and cozy atmosphere.
Modern kitchen design
The kitchen space has a dimension of 10 square meters. There, you pick an L-shaped kitchen layout that perfect for square footage. The L-shaped kitchen layout allows you to have more kitchen preparation table in the limited space. Make the kitchen not so stuffy by installing a window on the side of the kitchen.
Master bedroom design
 |
| Tiny House Design |
You can design the master bedroom like this. Place the bed in the corner of the room, for you to have space to put a slim table as a work desk or a minimalist dressing table in the room. Make sure the bedroom has windows to let in natural light.
Roof floor plan
This is how the roof floor plan is. The roof consist of 3 construction. A roof deck as entertainment area in a dimension of 24 sqm. Roof 1 in a sloping roof construction has a dimension of 45 square meters, and the roof 2 in a dimension of 33 square meters.
Reference floor plan
 |
| Tiny House Design |
This house design has dimensions of 9m x 9m or 81 sqm. With a roof floor that makes it have a 105 sqm total floor area. The house consist of:
- car parking with a size of 15 sqm
- living area with a size of 10 sqm
- bedroom 1 with size of 9 sqm
- mini bar with a size of 2 sqm
- kitchen room with a size of 10 sqm
- bathroom with a size of 4 sqm
- dining area with a size of 8 sqm
- bedroom 2 with a size of 7 sqm
- bedroom 3 with a size of 7 sqm
- roof deck with a size of 24 sqm
Estimated cost starting from $30,000 - 37,000 USD. Prices may vary depending on the location, site characteristic, and material used.
That's all for Simple Elegant House Design with Roof deck and 3 Bedrooms | 9m x 9m. Hopefully, those ideas are useful for those of you who're looking for ideas and inspiration about small and simple modern house ideas. We hope that it will be easier for you to realize your dream home. Don't forget to share it with your relatives and family.
Author : Yeni
Editor : Munawaroh
Source : Fb/Tiny House Design
Helloshabby.com is a collection of minimalist home designs and floor plans from simple to modern minimalist homes. In addition, there are several tips and tricks on home decorating various themes. Our flagship theme is the design and layout of the house, the inspiration of the living room, bedroom, family room, bathroom, prayer room in the house, the terrace of the house and the child's bedroom.

















