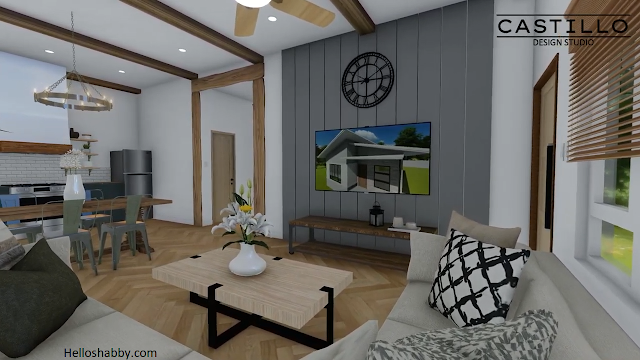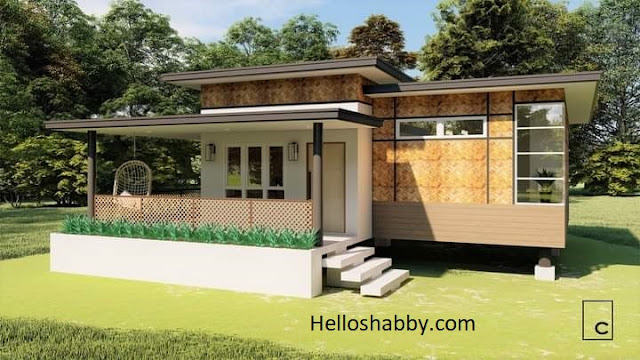Helloshabby.com -- Modern homes are growing. However, the native home style will not be abandoned either. A native house will give its fans a sense of comfort and nostalgic feeling. Moreover, now native home designs can be combined with modern styles. As in Bahay Kubo's modern house design, the work of Castillo Design Studio. It is a house with modern ethnic appeal that provided a natural style and sense of comfort to its occupants. You can the detailed design on Modern Bahay Kubo with Attractive Design & Free Floor Plan (68 sqm).
Front side view
 |
| Castillo Design Studio |
We love how this Bahay Kubo looks. The elevated house design emphasizes the Bayanihan's own signature. The combination with solid materials, such as concrete, gives the impression of a solid and modern house. While, the use of local materials, such as wood and bamboo, gives a fresh and nostalgic feeling when you see it.
Exterior walkthrough
In front of the house, you'll find a terrace whose dimensions extend to the back, forming the L-shaped. Access to the terrace is supported by a small staircase of 3 steps, which is made of concrete material. This fairly large terrace area can be used as a relaxing place outside the home.
Bahay kubo signature
The hallmark of Bahay Kubo's design is the walls. The walls are made of bamboo or kawayan, which are tied with tree ropes. This wall has a lightweight material and is suitable for the tropics. Keeps the house cool and not too hot. This also makes Bahay Kubo's house look more beautiful.
Sturdy building
 |
| Castillo Design Studio |
Modern Bahay Kubo incorporates solid materials, such as stone, tile, brick and mortar into its building structure. This is done so that Bahay Kubo stand strong and be more resistant to changes in weather and climate.
Small landscape details
Small landscape details are added to the exterior of the house. By making a small container garden around the side of the house. Container gardens can grow a variety of plants, low shrubs are better for giving the impression of a fresh and cool home.
Floor plan
This is how the floor plan of the house is. The house has dimensions of 8.60 m x 8.45 m or about 68 square meters. You'll get:
- a living, dining and kitchen area with a size of 4.3m x 8.45m,
- master bedroom with a size of 4.3m x 3.3m,
- toilet and bath with a size of 2.7m x 1.65m,
- bedroom 1 with a size of 4.3m x 2.5m.
Living area design
 |
| Castillo Design Studio |
Entering the house, you will find the interior in a modern style. The clean look style is applied to the interior of the house. The living area is equipped with a sofa and wall mounted TV, with a gray background that gives a contrast to the room.
Dining and kitchen area
The interior of the house, including the kitchen and dining area, applies white and oak colors which are very beautiful to look at. A one-wall kitchen layout in which cabinets, countertops, stoves and sinks are arranged along the walls for space efficiency.
Master bedroom design
Master bedroom design, you can arrange it in a simple, but nice ways like this one. The position of the bed is in the middle to provide access or better flow circulation. The bedroom is also equipped with windows and air circulation, to provide natural lighting and fresh air in the room.
Kid bedrooms
 |
| Castillo Design Studio |
You can design a child's bedroom like this. With single bed, a small study table and a cabinet that can be used as storage. Just like the master bedroom, the children's bedroom should also be equipped with windows and ventilation to support comfort and freshness in the room.
That's all for Modern Bahay Kubo with Attractive Design & Free Floor Plan (68 sqm). Hopefully, those pictures and ideas are useful for those of you who're looking for ideas and inspiration about native or small house ideas. We hope that it will be easier for you to realize your dream home. Don't forget to share it with your relatives and family!
Author : Yeni
Editor : Munawaroh
Source : Castillo Design Studio
Helloshabby.com is a collection of minimalist home designs and floor plans from simple to modern minimalist homes. In addition, there are several tips and tricks on home decorating various themes. Our flagship theme is the design and layout of the house, the inspiration of the living room, bedroom, family room, bathroom, prayer room in the house, the terrace of the house and the child's bedroom.

.jpg)















