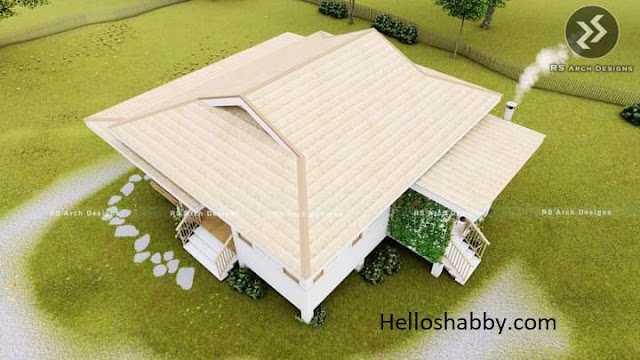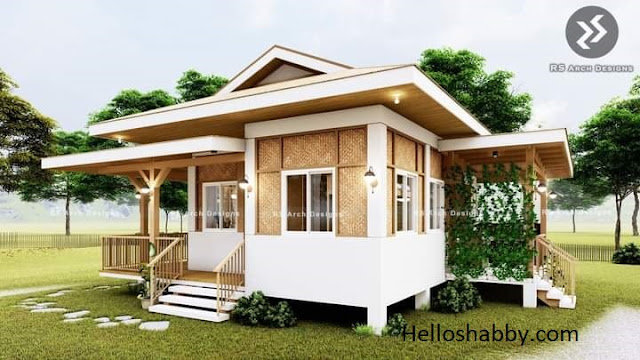Helloshabby.com -- Seeing how the native house design stands is indeed a pleasure. This gives us an idea that a house with a traditional vibe can also be built as good and attractive as that. Far from the impression of shabby and old. This one example of a native house with amakan style. Built with a warm clean look, here it is Half Amakan Native Farm House Design in 10 m x 7.5 m.
Exterior perspective
 |
| RS Arch Design |
This house takes the concept of a one-story house. The foundation of the house is made with a stilt model. The construction of the house also takes the style of half Amakan half concrete. Basic foundation with concrete or solid material to make the house durable. Amakan with woven bamboo walls gives a beautiful traditional vibe.
7 Cheap DIY Ponds To Bring Life To Your Garden

Homlovely.com - Nothing gives an instant face-lift for your garden that can increase the view and atmosphere. Then, you must be clever to add some decoration that can make you feel pleasant and cozy. Like building pond, even in small or large size. Then, you can look these 7 Cheap DIY...
Side view
The side view of this house has a stunning appearance. The veranda of the house is beautifully framed with a wooden fence. This side of the house has a vertical garden with vines that becomes a curtain to shade of the side veranda area.
Roof construction
 |
| RS Arch Design |
Roof construction as seen. Where a traditional-style roof is made that covers almost the entire building of the house. The side veranda is shaded by a flat corrugated roof that makes the house even more perfect.
7 Gorgeous Bedroom for Rest Daydreaming

Homlovely.com -- It's time for you to think about the beauty of your bedroom because a charming appearance will make you more excited and make you feel more comfortable in it. You can rest while looking at the stunning interior of the bedroom. For some ideas that you can emulate, check out the following...
Rear view
The back of the house has a usable area. With a roofed terrace that you can use as a service area, such as laundry area and a small outdoor kitchen. Although small, but the right arrangement will make it look better.
Side veranda
 |
| RS Arch Design |
This side veranda is quite spacious to be used as an outdoor lounge. With a small staircase to access it from the outside, and a door that can only be accessed from the master bedroom. The farmhouse style comes from how the windows are installed with line accents on each side of the wall.
Estimated Cost
This house with dimensions of 10 m x 7.5 m with 2 bedrooms in it, it can be realized in an estimated cost about P600,000 - 800,000 PHP / $10,920 - 14,540 USD. This estimate cost includes labor and material. However, the actual cost may differ depending on the location.
Toilet and bath design
The toilet and bath have a modern design. The base in white makes it look spacious and airy. Herringbone pattern wood accents are a lively thing that makes this toilet and bath less stiff.
Bunk bed design
 |
| RS Arch Design |
Bedroom 2 is made in bunk bedroom design. This will give you more beds. You can take of advantage of space by making stairs to access the upper bunk into useful storage. Amakan style is still felt with the woven walls of the bedroom.
Master Bedroom
This is how the master bedroom looks like. This bedroom has large windows and glass doors to provide more natural light. The center wall has a bright turquoise color. The combination with the built-in wardrobe makes the bedroom more modern.
Ground floor design
 |
| RS Arch Design |
This half amakan native farm house design has a dimension of 10 meters x 7.5 meters. The house consists of L-shaped terrace in a dimension of 2 m x 7.5 m, living area in 3 m x 4 m, master bedroom in a size of 3 m x 3 m, clean kitchen and dining area in 3 m x 3.25 m, toilet and bath in 3 m x 1.6 m, bedroom 2 in 3 m x 2.65 m, and a service area/dirty kitchen in a size of 2 m x 3 m.
That's all for Half Amakan Native Farm House Design in 10 m x 7.5 m. Hopefully, those ideas are useful for those of you who're looking for ideas and inspiration about half amakan house design ideas. We hope that it will be easier for you to realize your dream home. Don't forget to share it with your relatives and family.
Author : Yeni
Editor : Munawaroh
Source : RS Arch Design
Helloshabby.com is a collection of minimalist home designs and floor plans from simple to modern minimalist homes. In addition, there are several tips and tricks on home decorating various themes. Our flagship theme is the design and layout of the house, the inspiration of the living room, bedroom, family room, bathroom, prayer room in the house, the terrace of the house and the child's bedroom.
















