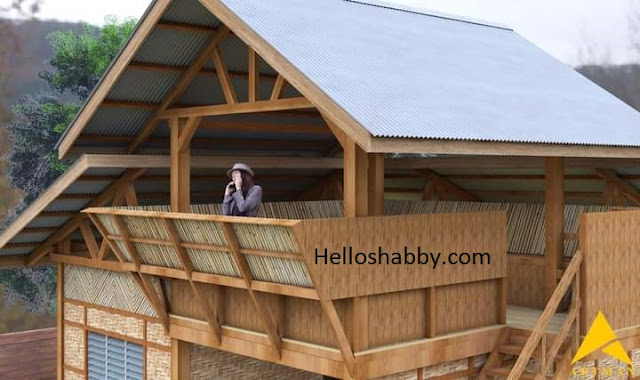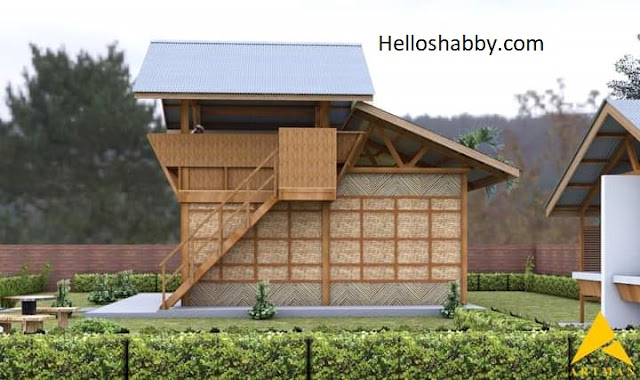Helloshabby.com -- It's nice to have a cottage in your hometown or a tourist area. This cottage can be used as a place to stay for families, while enjoying vacation time in their hometown. The design of the cottage gives a nostalgic feeling by making it in the style of an Amakan cottage. Elements of wood and woven bamboo will make the house look fresh and beautiful too. As an inspiration, here are Amakan Cottage Simple Design with 3 Bedrooms | 6m x 6m.
Floor plan reference
 |
| Artman |
This Amakan cottage design can be built in dimension of 6 m x 6 m or 36 square meters of floor area. This cottage consists of an outdoor living area, 3 bedrooms on the first floor, a staircase to access the view deck. The second floor is used as a view deck to enjoy the outdoor atmosphere. All rooms have dimension of at least 3 m x 3 m (6 sqm).
Front view of the cottage
This amakan cottage already looks striking from the shape of the building. The cottage actually has a simple design. However, having a view deck with a gable roof and a wooden frame (on the second floor), making it stands out, gives the cottage a native or traditional vibe that's stunning in its own way.
Functional terrace
This amakan cottage features a front terrace. Not only as a veranda for access to the main door, the terrace is used as an outdoor living area. The open living area offers flexibility and air-free area, although it sacrifices privacy a bit.
Impactful Amakan style
 |
| Artman |
One thing that makes this cottage unique is the Amakan or split woven bamboo mats used as walls or wall covering. Amakan and wood elements surround the house, giving off a native and nature vibe that's always memorable and will always be missed for those who have lived there.
Amakan cottage is good for investment
Even though it's not meant to be lived in for a long time, you can build this cottage in simple design as an investment idea. This cottage is suitable to be built in a tourist area around you, making it a tourist inn. Tourist like something that's native and natural, making this amakan cottage a promising property investment.
View deck
This cottage has outdoor features which are quite spacious. One of them, the second floor, is used as a view deck or relaxing area. It has a seat and table in it. With a sturdy railing design that surround it, it allows people who are there to enjoy the outside view serenely.
Right side view
This is how the cottage side looks like. A wooden staircase to access the deck on this side. Stairs are made of solid wood that's resistant to outdoor weather. There also has a wooden handrailing for safety reason.
Outdoor toilet and bath
 |
| Artman |
This amakan cottage's design really want to present an old-school life experience. One of them, by designing the toilet and bath outside the house building. The toilet and bath are made separately for men and women. There are also a separate sink like this one.
Landscaping features
Enjoy the fresh outdoor atmosphere by designing a yard as an outdoor relaxing space. You just need to place a pair of wooden benches and a wooden table to enjoy a cup of morning coffee there.
Hopefully, those Amakan Cottage Simple Design with 3 Bedrooms | 6m x 6m are useful for those of you who're looking for ideas and inspiration about amakan cottage style designs and ideas. We hope that it will be easier for you to realize your dream home. Don't forget to share it with your relatives and family.
Author : Yeni
Editor : Munawaroh
Source : Facebook/Artman
Helloshabby.com is a collection of minimalist home designs and floor plans from simple to modern minimalist homes. In addition, there are several tips and tricks on home decorating various themes. Our flagship theme is the design and layout of the house, the inspiration of the living room, bedroom, family room, bathroom, prayer room in the house, the terrace of the house and the child's bedroom.
















