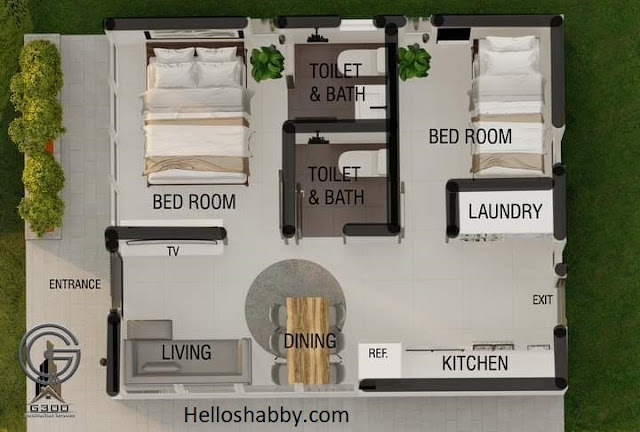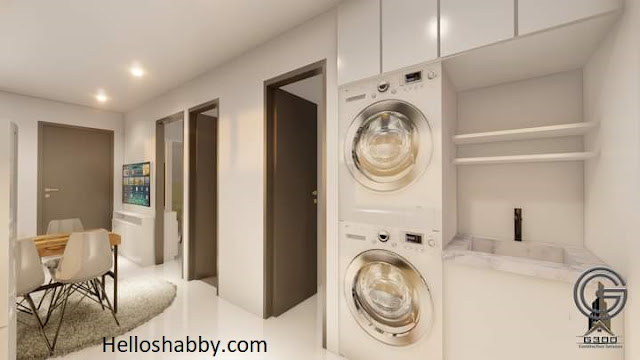Helloshabby.com -- What kind of small house do you want? We try our best to bring the inspiration or reference for you. One of them, a small house with two bedrooms. A house like this with a modern look and comfort inside. You can build this house on a total land of 6.26 m x 5.10 m or 32 square meters. Although small, the interior inside is conceptualized as well as possible to give a comfortable feeling living in it. For you, here are 2 Bedroom Small House Design in 6.26 m x 5.10 m (32 sqm).
Exterior walkthrough
 |
| G300 Construction |
Symmetrical cube building like this present its own-charm. Bring the impression of home with simplicity. An exterior touch by applying a slate stone wall accent, which completes the look of the house in white and gray. The house has a small veranda surrounding the house. Above it, there is a flat L-shaped roof that also shades the L-shaped veranda below.
Exterior features
As you can see, this house has more features of glass windows. Glasses allow plenty of natural light to enter and brighten up the home. You line the inner windows with sheer curtains to provide a softer, less dazzling light. Opt out for oak doors with small vertical stripes that give a warm impression.
Floor plan reference
 |
| G300 Construction |
This house takes the concept of a 'zebulun' house or bungalow house. The style of one-story house without a high-elevation floor makes it suitable for homes with seniors or the elderly in it. This house has a master bedroom with en suite bathroom, bedroom 1, kitchen and dining, laundry area, living area and common toilet & bath. You can use this house as a reference for your retirement home.
Open living area
This small house has one room with an open-plan concept. This area is a living area, dining & kitchen, and laundry space. The arrangement without the partition makes the space more spacious. The choice of interior in a neutral color palette or tone will also give a clean impression.
Modern kitchen design
 |
| G300 Construction |
Small houses are better with a small kitchen design. You can make a kitchen in a one-wall kitchen layout. One row of walls becomes a place for a stove, sink and small countertops. You can make an empty part of cabinetry to allow you to store more kitchen appliances. It's better to install a cooker hood to prevent cooking fumes from spreading in the kitchen.
Compact laundry area
Laundry compacts like this one are suitable for laundry design in a modern style. The vertical space is used to place the washer and dryer. Next to it is a small sink and a floating shelf. Floating shelf for where you put the washing materials.
Bedroom 1
Bedroom one has a bunk bed. An alternative to having more beds, even in a small house. The bed model chosen was a slim single bed. Opt out to put a mirror that gives the illusion of a wider space.
Master bedroom design
 |
| G300 Construction |
The master bedroom has enough size to put a queen or king size bed. The top of the headboard for installing wall paintings that beautify the room. There is still space to design a small bathroom in the master bedroom. This master bedroom has spacious glass windows into the room.
That's all for 2 Bedroom Small House Design in 6.26 m x 5.10 m (32 sqm). Thanks for reading it till the end. Hopefully, those ideas are useful for those of you who're looking for ideas and inspiration about small and modern house ideas. We hope that it will be easier for you to realize your dream home. Don't forget to share it with your relatives and family.
Author : Yeni
Editor : Munawaroh
Source : Facebook/G300 Construction
Helloshabby.com is a collection of minimalist home designs and floor plans from simple to modern minimalist homes. In addition, there are several tips and tricks on home decorating various themes. Our flagship theme is the design and layout of the house, the inspiration of the living room, bedroom, family room, bathroom, prayer room in the house, the terrace of the house and the child's bedroom.

.jpg)













