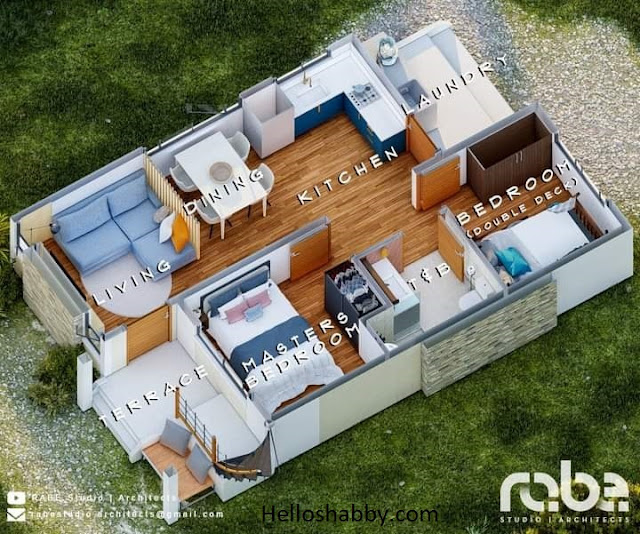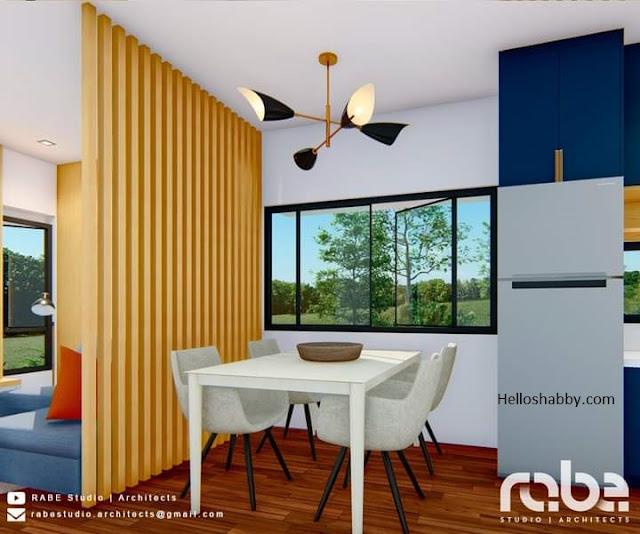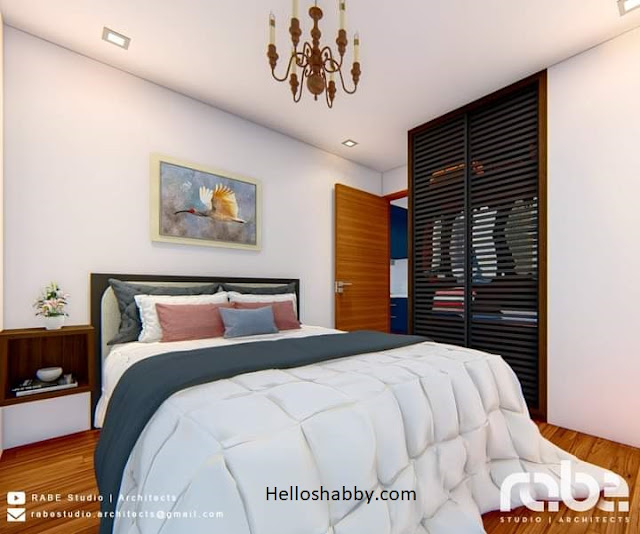Helloshabby.com -- Nowadays, simple house design with roof decks on top are in demand. The existence of a roof deck will maximize the use of a flat roof building into a more useful area. In addition, a simple house with a rooftop is also flexible to be built on small and limited land. Like in this small modern house. Taking the concept of a house with roof deck that have a fresh look. It has 2 bedrooms, which makes it the perfect home for a family or young couple.
More ideas, here are Small Modern House Design with Roof Deck (9.4m x 9.65m) | 2 Bedrooms.
Exterior perspective
This house takes the concept of a simple modern house with an area of 9.4m x 9.65m or 90.7 sqm / 973.28 sq ft. Simplicity can be seen from the square shape of the building and the firm-symmetrical lines typical of modern minimalist homes. Even so, the aesthetic touch is not left out. The presence of a beautifully curved spiral staircase and slate stones gives the appearance of a stylish and charming modern home.
Exterior color
Color affects how the house will look. You can take neutral colors and earthy tones accent to give a good impression. White is the basic color for the house, which gives the impression of being clean and airy. Meanwhile, the brown beige color act as an accent that gives the house a brighter and colorful appearance.
Rear view
This is how the back of the house looks. There is still a small space or terrace that can be used as a laundry area. Above it, a skylight roof is installed to protect the space from rain. A concrete storage area was made for the washing machine and sink, which made this area more organized.
Aerial view
This house uses a gable roof construction to shade the front of the house. Beneath it is a shade style roof, which slopes downward in one direction. The roof is then refined by making a roof deck. A roof like this certainly makes the house more dimensional.
Orthographic plan
This small house has space that will support your daily life. The house consist of: a terrace / entry porch, living area, dining and kitchen area, master bedrooms, toilet and bath, bedroom with double-deck (bunk bed) and a laundry area. Although not super spacious, this is enough for you to get the functional space you need.
Living area
This living area design is good enough to be applied into a small modern homes. The use of wooden accent on the walls, floors, partition walls and backdrop TV, everything gives a natural and homey impression to the room. Placing a TV on the living area is also a good option to create a relaxed yet formal living area.
Dining area
There is a wooden partition to divide the living and dining area. The dining area only has a limited space, but thanks for to installed glass windows that help to expand the look, when you're here. The dining and chairs in white to provide a contrast look and avoid of being boring.
Kitchen design
The kitchen has an open concept, placing the kitchen and dining area in one place. Design the kitchen in modern style that in line with the concept of the house. Pick the deep blue color for the cabinetry design. It will bring you a modern and sophisticated kitchen design.
Master bedroom design
Bring a pleasant look and cozy atmosphere to the master bedroom. Hardwood vinyl flooring with white walls will help you get it. The master bedroom would be better off using a built-in wardrobe that makes the room so seamless.
Toilet and bath
The bathroom should still have a modern and aesthetic touch. Do it by installing wall tiles in lively pattern and color. Install a glass divider to define the vanity space and shower area. A nice and modern bathroom, although small, will make you enjoy your time in the bathroom though.
Bedroom with double deck
The last bedroom takes a double-deck or bunk bed design. This will help you to optimize space, making you get 3 bed in one small home. This bedroom design can be an option for a child's bedroom or a guest bedroom.
That's all for Small Modern House Design with Roof Deck (9.4m x 9.65m) | 2 Bedrooms. Hopefully, those ideas and pictures are useful for those of you who're looking for ideas and inspiration about small home design. We hope that it will be easier for you to realize your dream home. Don't forget to share it with your relatives and family!
Author : Yeni
Editor : Munawaroh
Source : RAB Studio | Architects
Helloshabby.com is a collection of minimalist home designs and floor plans from simple to modern minimalist homes. In addition, there are several tips and tricks on home decorating various themes. Our flagship theme is the design and layout of the house, the inspiration of the living room, bedroom, family room, bathroom, prayer room in the house, the terrace of the house and the child's bedroom.


%2090.7sqm%20_%202%20Bedroom%205-33%20screenshot.png)
%2090.7sqm%20_%202%20Bedroom%200-30%20screenshot.png)








%2090.7sqm%20_%202%20Bedroom%204-7%20screenshot.png)









