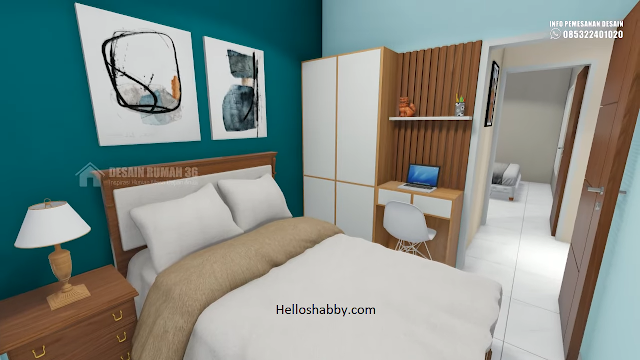Helloshabby.com -- Having a small house is no longer a bad idea. This is actually a good idea to overcome the high of cost of building a house. A small house is certainly more budget efficient, isn't it. Additionally, now, many small house designs have ideal design that make living in them good and healthy.
We try to present ideas and pictures of a small house, which you can use as inspiration. Disclaimer: these pictures are not in the same house design. We put together some pictures that are suitable for it. Contact a professional architect to get a small house that fits your area.
The facade of the house is simple and fresh
 |
| instagram/kerala_home_designz |
For small houses, a house facade design in a simple form like this is good enough. Symmetrical box shape with minimal detail, still looks modern and elegant. This house is more natural and fresh with the use of exposed red brick on some exterior walls and a front porch pillar. The white finishing paint gives the impression of a clean and bright small house.
House Plan
 |
| instagram/rbk_architect |
If you have a land of 6.3 m x 7.00 m or 31.5 square meters, you can build a small house with a floor plan and room layout like this one. Entering the house, you'll find a living area, a mini bar which also acts as a barrier between the living and kitchen areas. This living and kitchen area has a dimension of 3.2 m x 5.8 m.
This house plan has 2 bedrooms. Master bedroom with an area of 3.5 m x 2.85 m. Second bedroom or children's bedroom of 3.15 m x 2.15 m. The bathroom is in the back right corner of the house in a size of 3.1 m x 2 m.
Living room design ideas
 |
| instagram/inviz.shop |
You can design a small living room to your heart's content. For example, making the living room in shades of green that looks fresh. Balance the eye-catching green walls with the use of wooden floors or parquet floors, which give a homey and comfortable feel. Place some decorations on the table and the walls to beautify the small living room.
Master bedroom design
 |
| instagram/desainrumah_36 |
Although small, present the best possible features to make you comfortable in the room. You can choose a wall color in a deep blue shade like this to give the room a fresh and calming atmosphere. The bedroom also features a sleek wardrobe and a small work desk for you to occasionally check your work. The table can also be used as your make-up area.
Kid's bedroom ideas
 |
| instagram/patrainterior |
The second bedroom can be used as a child's bedroom. This room has a cheerful vibe that makes your little one feel excited there. The blue spark radiates energy and enthusiasm for children.
Bathroom design ideas
 |
| instagram/gallerybathrooms |
A small bathroom can perform optimally like this. Do not hesitate in the bathroom. The better, you will get a pleasant bathing experience. For example, invest by choosing the best tile on the bathroom floor and walls. Good tiles will make a small bathroom more classy.
Kitchen and service area
 |
| instagram/homedecor_shabbychic |
Get around a small kitchen by making a kitchen and service area with an open concept. This area has skylights with a tempered glass roof that can make the kitchen brighter naturally during the day. This place can also be your place to take care of houseplants.
Hopefully, those Small House Design Ideas and Pictures in 6.3m x 7.00m | 2 Bedrooms are useful for those of you who're looking for ideas and inspiration about small home design ideas. We hope that it will be easier for you to realize your dream home. Don't forget to share it with your relatives and family.
Author : Yeni
Editor : Munawaroh
Source : Various Source
Helloshabby.com is a collection of minimalist home designs and floor plans from simple to modern minimalist homes. In addition, there are several tips and tricks on home decorating various themes. Our flagship theme is the design and layout of the house, the inspiration of the living room, bedroom, family room, bathroom, prayer room in the house, the terrace of the house and the child's bedroom.











