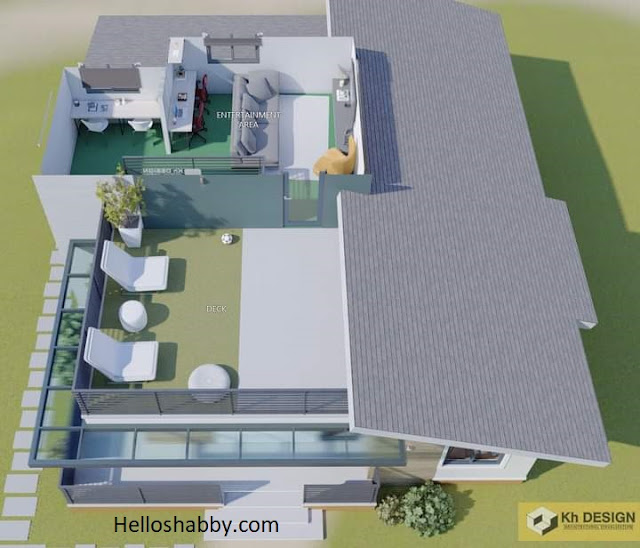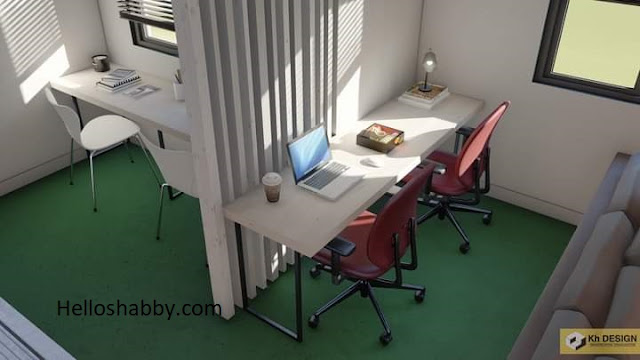Helloshabby.com -- Building a house on a small land, sometimes makes you have to be willing to sacrifice some things. For example, only make one or two bedrooms. In fact, you need more bedrooms for the entire household. To avoid confusion, we have presented a simple house design idea on a 9.9 m x 11.6 m plot of land. This house has a modern design and is able to bring 3 bedrooms in it. Here are Small House Design 2 Story with Deck and 3 Bedrooms | 9.9m x 11.6m.
Front side view
 |
3D Kh Design |
The house takes a modern minimalist concept. Where the design of the building, which tends to be simple, is given a choice of earthy tones and neutral colors that make the house bright and stylish. Elevated floors give the house dynamism. Moreover, the lower foundation is also given a natural brown color paint that gives a natural vibe to the front of the house.
Exterior features
This house has exterior features that allow you to make good use of it. Some part of the roofs are made flat to later become a relaxing deck. The perfect place to enjoy the fresh morning and evening air.
Left side view
This is how the left side of the house looks like. The center of the house is made higher than the other parts, as the second floor. Buildings in different heights but still look balanced. This makes the house look more dimensional and less rigid. The tall part of the house also has a deep blue paint for a cooler look.
Rear view
 |
| 3D Kh Design |
This house uses a leaning roof or a sloping roof construction. The use of tiles or roof coverings can adjust to your budget and needs. The front roof can still be used for installing solar panels for energy-efficient homes. The back of the house still has a small terrace that can be accessed through the back door.
Floor plan reference
This house takes the concept of a 2-storey house design with deck on it. The house can be built on a land plot of 9.90 m x 11.60 m or 161 square meters of total floor area. On the ground floor, you will get an entry porch, living area, dining area, kitchen, bedroom 1, bedroom 2, a shared bathroom, master bedroom with en suite bathroom.
The second floor
The second floor is more used as lounges. This area is not built as wide as the first floor building, but it is enough to make it a minimalist entertainment area or workplace. The open part is a cool deck to enjoy the outdoors.
Estimated cost
 |
| 3D Kh Design |
To build a house like this, at least you have to prepare a cost of around 4.0 M pesos or $84k USD.
Kitchen design
The kitchen design takes the all-white concept. This will give the appearance of an elegant minimalist kitchen. The kitchen design has a long bar table that can be used as a breakfast spot or an additional table for food preparations.
Stylish slim staircase
 |
| 3D Kh Design |
This is a staircase to access the second floor. The design is sleek and seems to have a unique hanging style. The background wall takes a natural brown design and color that makes the interior of the house more natural, fresh and dynamic.
Bedroom design
Let's take a look at one of the three bedrooms on this house! One bedroom can be a child's bedroom. You can keep it simple, with a single bed and side cabinets to put small things and decorations. Help the bedroom space look bright by installing adequate windows on the walls.
Entertainment area
The upper floor used as an entertainment area, where you can sit back and gather while watching TV together. Make the space get a different nuance with lower floor by applying green rug or carpet on the floor. This place is also good to be used as workspace or study area.
Hopefully, these Small House Design 2 Storey with Deck and 3 Bedrooms | 9.9m x 11.6m are useful for those of you who're looking for ideas and inspiration about small bathroom ideas. We hope that it will be easier for you to realize your dream home. Don't forget to share it with your relatives and family.
Author : Yeni
Editor : Munawaroh
Source : 3D Kh Design
Helloshabby.com is a collection of minimalist home designs and floor plans from simple to modern minimalist homes. In addition, there are several tips and tricks on home decorating various themes. Our flagship theme is the design and layout of the house, the inspiration of the living room, bedroom, family room, bathroom, prayer room in the house, the terrace of the house and the child's bedroom.


















