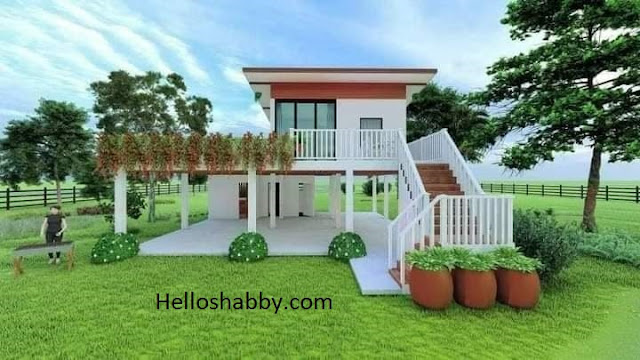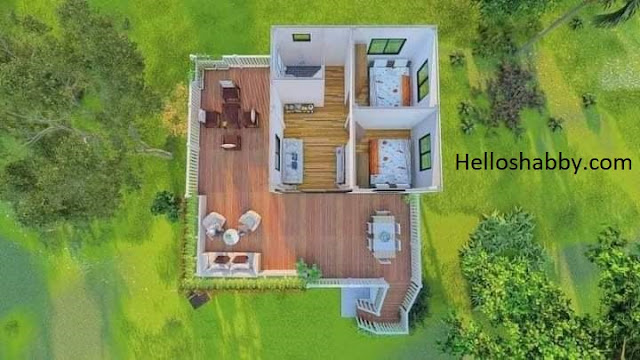Helloshabby.com -- With some considerations, the design of the house on stilts is still an option for many people. Houses on stilts offer security and flexibility to their owners. Moreover, if you make a modern stilt house that will make you like being at home even more. For more ideas, here are Two-story Stilt House Design with a Small Basement and Open Veranda.
Fresh and pleasant house facade
 |
| Your Dream Home |
At first glance, this house offers a freshly beautiful look. Thanks to the front yard surrounded by lawns and some greenery. The basement look spacious, and the second floor section is accessed by a beautiful L-shaped staircase. Those make the house visually appealing.
Bungalow or recreational home design
If not as a family residence, this house design is perfect for your bungalow or recreational home design. The basement and open veranda offer any outdoor activities can be done with friends and family. Additional vines' of flower will make the house more fresh and charming.
Side view of the house
 |
| Your Dream Home |
This stilt house appears to have been built above the basement. With a parallel pillars, and holds the building above it firmly.
Window installation
Installation of windows should be considered carefully for homes with good light and air circulation. In this house, each wall facing 4 direction has its own window. What is unique is the wooden windows that are visible on the first floor of the building.
Open Veranda
 |
| Your Dream Home |
Climbing the stairs, you will immediately find an open veranda. This veranda is surrounded by railings for safety. On the open veranda, you can create several areas at once, for example, an outdoor dining table set, a relaxing sofa and other places to chat.
The main floor area
This house is projected as a two-story house, but with the main rooms on the second floor. Here, you will get two bedrooms, toilet and bath, and living area. On the outside, there is an open veranda with wooden flooring that will give a cozy and homey vibe.
The ground floor
 |
| Your Dream Home |
The ground floor is used as a kitchen and bathroom. The basement is spacious enough to be used for several places, such as a carport or relaxing area.
The House Plan
Here, you can get the bedroom 1 in 3 m x 3 m, bedroom 2 in 3 m x 3 m, living area in 3 m x 3 m, toilet and bath in 1.8 m x 2 m, and open veranda in dimension of 4 m x 10 m.
The house plan
 |
| Your Dream Home |
The ground floor, there area a kitchen in 2.6 m x 3 m, warehouse in 1.4 x 2 m, toilet and bath in 1.8 m x 2 m, and basement on dimension of 10 m x 7 m.
Hopefully, those Two-story Stilt House Design with a Small Basement and Open Veranda are useful for those of you who're looking for ideas and inspiration about small bathroom ideas. We hope that it will be easier for you to realize your dream home. Don't forget to share it with your relatives and family.
Author : Yeni
Editor : Munawaroh
Source : Facebook.com/YourDreamHome
Helloshabby.com is a collection of minimalist home designs and floor plans from simple to modern minimalist homes. In addition, there are several tips and tricks on home decorating various themes. Our flagship theme is the design and layout of the house, the inspiration of the living room, bedroom, family room, bathroom, prayer room in the house, the terrace of the house and the child's bedroom.















