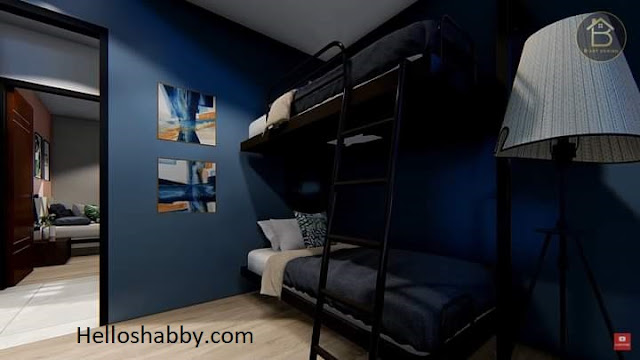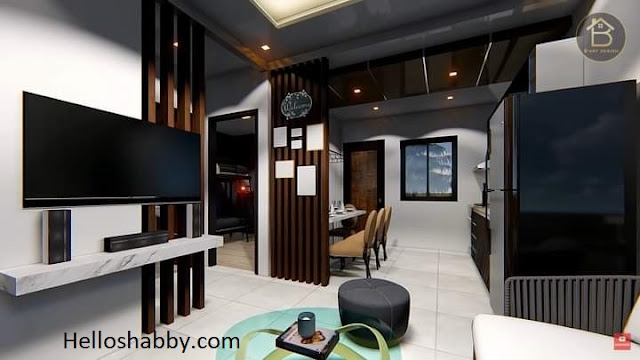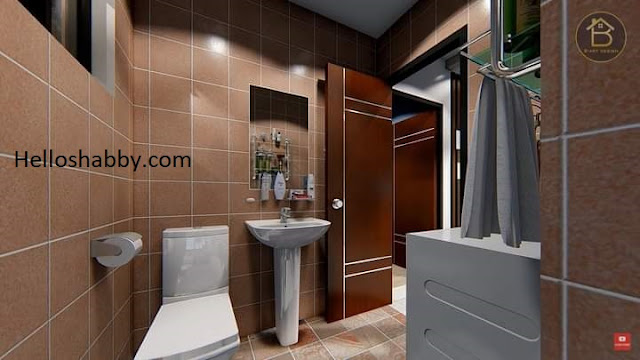Helloshabby.com -- The design of a house with a roof deck is still a dream home design for many people. The addition of a small roof deck can be used as an outdoor relaxing area or other functional space. Fortunately, a roof deck can be realized even in houses of limited size. One of them, this attractive small house design, the work of B-art Design. This house feature 2 bedroom, living area and small roof deck that perfect for family residential. For more ideas, keep reading for Small House Design (6 x 7 meters) with 2 Bedrooms and Roof Deck.
House building design
 |
| B-art Design |
This is how the building of the house looks when it is built. The building has a symmetrical shape with a sloping roof. The building above the terrace is used as a small roof deck. This roof deck can be accessed using a spiral staircase that connects the terrace and roof deck. The visuals are even better in terracotta colors on the terrace and roof deck buildings.
Living area and open-plan concept
Get around the limited space by reducing the use of solid walls by uniting several areas into one. You can have a living area that directly faces the dining and kitchen area. Use sleek partitions such as wooden partitions to provide boundaries between areas.
Cozy toilet and bath
Bored of toilet and bath design in white only? You can have ceramics in beige or other natural colors for a fresh and elegant look. Use bathroom furniture in a sleek design, so that the bathroom still feels spacious. Even creating a built-in rack can make the bathroom more attractive.
Bedroom with bunk bed
 |
| B-art Design |
One bedroom design is made to have a bunk bed. This allows you to have multiple beds. Bunk bed ideas are suitable for siblings in the same age. This bedroom has a navy blue color with matching painting accents that make it look so cool.
Master bedroom design
The master bedroom has a design that looks trendy. The color of the headboard walls is a soft but deep pink color, so something that sweetens the appearance of the room. The bedroom also has a wardrobe with sliding doors which saves space.
House Plan
 |
| B-art Design |
This small house design is projected to be built on a land measuring 6.4 x 7.55 meters or 48 square meters. This house has 2 bedrooms, common toilet and bath/laundry, dining and kitchen, living area, terrace and small roof deck. Size details as follows:
- terrace with a size of 3 m x 1.9 m,
- living area with a size of 3 m x 3.2 m,
- dining and kitchen area with a size of 3 m x 2.5 m,
- toilet and bath with a size of 2 m x 2.05 m,
- bedroom 1 with a size of 3 m x 2.5 m,
- bedroom 2 with a size of 3 m x 2.05 m.
Estimated cost reach P 1,230,000.
Hopefully, those Small House Design (6 x 7 Meters) with 2 Bedrooms and Roof Deck are useful for those of you who're looking for ideas and inspiration about small bathroom ideas. We hope that it will be easier for you to realize your dream home. Don't forget to share it with your relatives and family.
Author : Yeni
Editor : Munawaroh
Source : B-art design
Helloshabby.com is a collection of minimalist home designs and floor plans from simple to modern minimalist homes. In addition, there are several tips and tricks on home decorating various themes. Our flagship theme is the design and layout of the house, the inspiration of the living room, bedroom, family room, bathroom, prayer room in the house, the terrace of the house and the child's bedroom.

%20with%202%20Bedrooms%20and%20Roof%20Deck.jpg)












