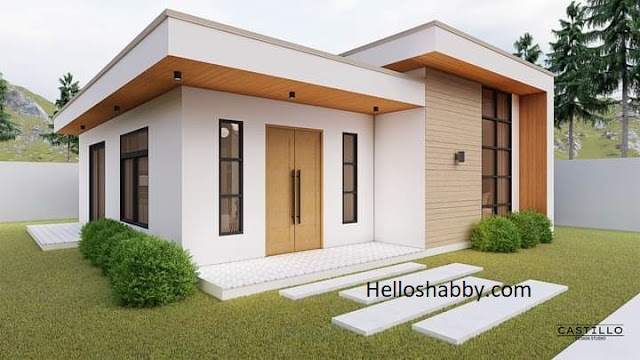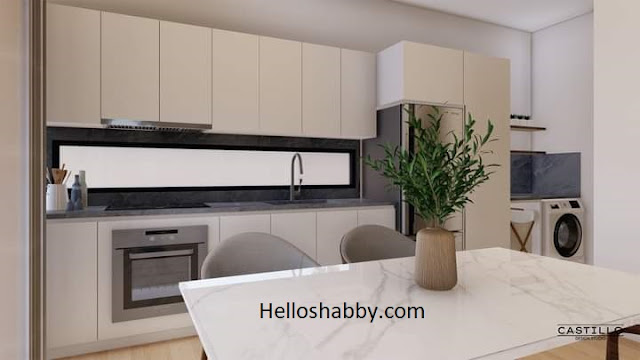Helloshabby.com -- Are you looking for a small and simple house that have a modern vibe? Then, this article is for you. We've gathered a small modern house that looks so good and bright. It has 2 bedrooms that seems good for a family residential. The one bedroom as master bedroom, the other one can be used as a kid's bedroom or spare room or guest room.
For you, here are Simple and Small Modern House Design in 72sqm with 2 Bedrooms.
The facade of the house
 |
| Castillo Design Studio |
For a small house, you have to start liking a simple house shape with few details. A rectangular geometric shape with a flat roof is a simple architectural style, which makes it easier to build and more economical. By adding low windows, the appearance of the house will look functional and modern.
Impactful wood accent
Give an accent to make the house look better. You can do it by choosing a wooden materials for the door and outdoor terrace ceiling. The wooden accent gives a homey look and natural vibe to anyone who sees the house.
Modern Living Room Design
 |
| Castillo Design Studio |
Give the best impression to the guest and family, when entering your living area. You can design it so simple with a sectional sofa and coffee table. However, pick contemporary design for the seating and coffee table for more elegant look. If the living area is one place with other areas, such as dining area, make it have different vibe by distinguishing the shape of the lamp on the ceiling.
Dining and kitchen design
One place can be a place that is so multifunctional. Here, you can find a dining area, kitchen and laundry area. Everything is arranged properly, so the room doesn't look messy and has no concept. The white things in around the room really help to unify the look of this room.
Master Bedroom Design
 |
| Castillo Design Studio |
The master bedroom is not that small. In this room, you'll get a walk in closet, toilet and bath as well as a queen or king-size bed to be placed. Pick the white and gray as the themed-look for the master bedroom. Add a decoration or two to liven up the look of this master bedroom.
Toilet and bathroom design
This is the design of the bathroom in the master bedroom. You get a shower box, toilet and a sink with a top cabinet. Just these three pieces of furniture are enough to make you take a fresh shower every day.
The Second Bedroom
 |
| Castillo Design Studio |
Here, the second bedroom in this house. This bedroom has a bed with a mini staircase which also doubles as storage cabinets. There is a minimalist work or study desk in the bedroom. The sleek furniture design helps the room to look spacious and airy.
Shared bathroom
Not much different from the previous bathroom, it's just that this bathroom design is cooler by applying black and white contrasts to the shower area and others.
Floor Plan
In 72 square meters, you will get a porch with 1.2 m x 3.85 m, master bedroom in 4.15 m x 4. 8 m with toilet and bath (2.3 m x 1.65 m) and walk in closet, living area, dining and kitchen/laundry in 3.85 m x 7.8 m, toilet and bath in 2.3 m x 1.85 m.
Hopefully, those Simple and Small Modern House Design in 72sqm with 2 Bedrooms are useful for those of you who're looking for simple and small modern house design and ideas. We hope that it will be easier for you to realize your dream home. Don't forget to share it with your relatives and family!
Author : Yeni
Editor : Munawaroh
Source : Castillo Design Studio
Helloshabby.com is a collection of minimalist home designs and floor plans from simple to modern minimalist homes. In addition, there are several tips and tricks on home decorating various themes. Our flagship theme is the design and layout of the house, the inspiration of the living room, bedroom, family room, bathroom, prayer room in the house, the terrace of the house and the child's bedroom.
















