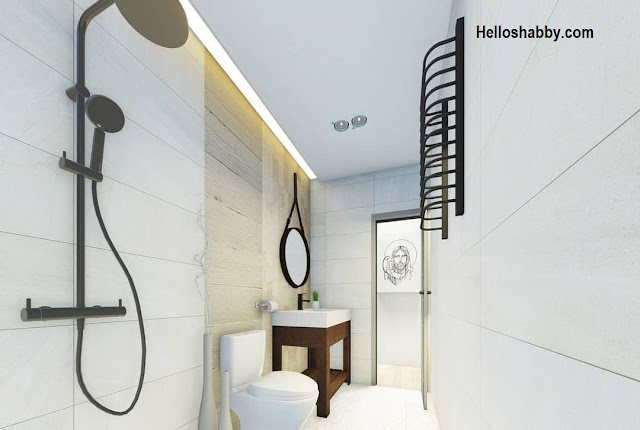Helloshabby.com - This small house use modern house design with half concrete and half Amakan. Creating with 2 bedrooms, with the one building a loft with a work at home setup. The elevated house very useful for constant flooding areas. Then look these Elevated Amakan Small House Design With 2 Bedroom | 64 sqm. Check it out!
Facade View
This elevating house building with pretty looks. With the entrance use wood stairway, you can make the exterior use for terrace area. Make the yard of this Amakan small house grow plants for fresh atmosphere. With the material using concrete, wood, and glass material, make this native house look like in tropical.
Living Room
You will meet living room after entering the house. With the living room use open concept, you can build kitchen after living room area. Then, hang the TV on the wall to make you have spacious area.
Space Area
Other space area that can called with alley that found at this small house. The alley connecting from living room into other room like bedroom and bathroom. You can decorate the alley with gallery wall and wearing more lamp. It can make your alley avoid from gloomy accent.
Main Bedroom
Main bedroom at this small house has nice design and decoration. You can make this main bedroom has own bathroom. With the main bedroom has window, you can wear curtain or bamboo blinds for pretty accent.
Office and Loft Bed
Then, at the other room, you can build office or workspace area with loft bed. This room use mezzanine concept to saving space. Use wood stairway to connecting from office into loft bed area.
Bathroom
Locating after living room area, the bathroom use nice design with bright hues. The hues that applied in the bathroom can make you have spacious area. Besides main lamp as main lighting, you can wear hidden lamp at ceiling or above the mirror.
That are Elevated Amakan Small House Design With 2 Bedroom | 64 sqm that can implementing in the home and make you inspire. Hope you enjoy this article. Have a nice day, everyone.
Hopefully
those home ideas is useful for those of you who looking for ideas and
inspiration about home interior idea's. We wish you will be easier in
making your dream house. Don't forget to share it with your relatives
and family.
Author : Yuniar
Editor : Munawaroh
Source : barrioarchitect

















