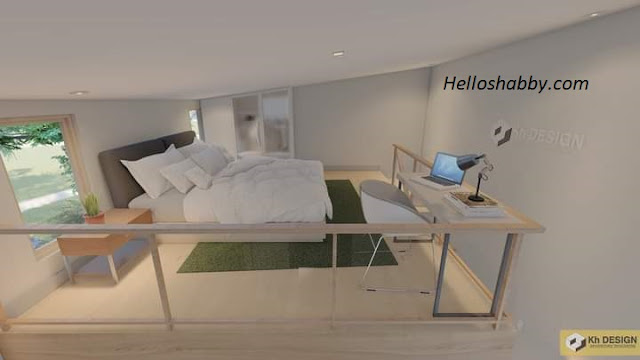Helloshabby.com -- Now it's no longer strange to see the design of a small house or tiny house. Small house designs are indeed more economical in terms of development. Even so, small land certainly makes you limited to having more rooms in the house. For that, the idea of building a loft house is a good idea.
Loft design present an attractive interior design. The use of upper or roof space as a useful space is also more saving budget, than building a two-story house. For you, we've prepared a Small and Minimalist House Design with Loft in 37 sqm Total Floor Area.
Loft house exterior design
 |
| 3D KH Design |
The building looks outward, carrying a
minimalist home style that does not have much detail. The functional side is prioritized, for example by installing a transparent canopy roof on the terrace, so the terrace area is more shaded.
Windows surrounding the building
Here, you'll find that the building is being surrounded by lots of windows. Windows are installed on the sides of the wall from the bottom to the top. Windows will really help lighting and air circulation in the house, so that a small house with loft design does not feel dark and hot.
Open-space design
The lower area is used as a living space, such as the living, kitchen, dining and laundry areas. This area made without a solid wall or partition wall between one area to another, so the room looks more spacious and airy. Neutral and natural color schemes give it a cozy atmosphere when in the house.
Kitchen under the loft
 |
| 3D KH Design |
The small corner under the loft is perfect for an open
kitchen design. The L-shaped kitchen will perfectly occupy the corner space. It also makes the kitchen area more spacious with kitchen furniture that is close to the wall. Maximize it by installing upper and lower cabinet sets as kitchen storage.
Sturdy and cozy loft design
You can consider making a loft from the sturdy and durable materials that supports it. For example with a permanent frame model of cement or solid concrete. Use floor finishing in a light color palette to give a cozy and calm atmosphere.
Loft bed design ideas
 |
| 3D KH Design |
This
house only has one bedroom, which is in the loft. This bedroom has two windows on the side of the bed, for access to natural light and fresh air. The sides of the loft are mounted with small fences or railings with glass surfaces, as a safety and also giving the loft bed a more trendy look.
Ground Floor Area
The ground floor has an area of 24 square meters. This area consist of living area, dining area, kitchen, common bathroom and laundry area.
Estimated budget
To build this house design, roughly you have to spend about 925k pesos or $19,000 USD.
Loft Area
 |
| 3D KH Design |
The loft area in 13 sqm. This loft used as a bedroom which is quite spacious. Here, you can have a king size bed with a wardrobe and even a minimalist work desk.
Hopefully, those Small and Minimalist House Design with Loft in 37 sqm Total Floor Area are useful for those of you who're looking for ideas and inspiration about house design with loft design ideas. We hope that it will be easier for you to realize your dream home. Don't forget to share it with your relatives and family.
Author : Yeni
Editor : Munawaroh
Source : facebook/3D KH Design
Helloshabby.com is a collection of minimalist home designs and floor plans from simple to modern minimalist homes. In addition, there are several tips and tricks on home decorating various themes. Our flagship theme is the design and layout of the house, the inspiration of the living room, bedroom, family room, bathroom, prayer room in the house, the terrace of the house and the child's bedroom



















