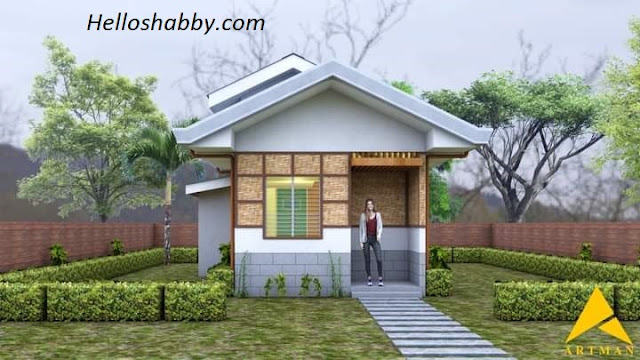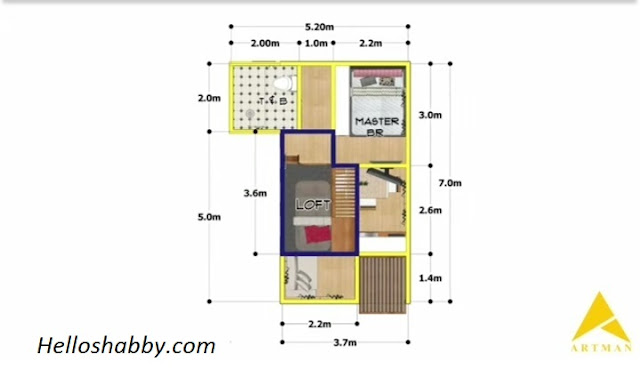Helloshabby.com -- One more Amakan house design that you should not miss. This house design can be built in 30 square meters of floor area. The concept combines a typical amakan house with woven bamboo walls with hardiflex walling. This concept makes the design of the house look more modern and sturdy. This is one of the great amakan house ideas for small landowner.
For more details, keep reading for Amakan At Hardiflex Walling with Loft in 30 SQM Floor Area.
Front view of the house
 |
| Artman |
Amakan with distinctive woven bamboo walls, is the main attraction of this house. With the concept of half-concrete walls and half-amakan walls, making the house look sturdy with a fresh tropical rustic feel. You'll also find a glass window that will transfer natural light and fresh air into the house.
Use of Hardiflex walling
Part of the exterior of the building uses Hardiflex walling. Hardiflex is a smooth and durable building block product. The surface is smooth but has toughness and flexibility, is economical and ideal for clads walls. Hardiflex walling is fire-resistant and is considered non-combustible.
Amakan design roof
 |
| Artman |
The design of this house carriers a gable roof construction. Usually, there are two sloping sides that meet at the ridge, creating a final wall with triangular extension. However, in this house, the center of the roof appears to rise upward. This a special roof for the loft area below it.
The windows that surround the house
From the side view, you see that every wall must have at least one window or air vent. The window and ventilation designs are optimized to make the house feel fresh and bright. The shape of windows and ventilation tends to be simple and easy to make.
Estimated cost
 |
| Artman |
The cost of building this house is around Php 85,000 (85k) to Php 145,000 (145k). The actual cost adjust the differences of location, materials and site characteristics used.
Floor Plan
This is the house plan for this 30 square meters house. You'll find an open area for the living area, kitchen and dining area. Open area in L-shaped dimension measuring about 3.7 m x 5 m. There is a master bedroom in 2.2 m x 3 m, and a toilet-bathroom in 2 m x 2m.
Loft floor plan
Choosing this house design, you will also get a loft. This loft measures 2.2 m x 3.6 m.
Home decorating suggestions
 |
| Artman |
As the land area and room are not large, we suggest that the house be filled and decorated in minimalist style. Use the neutral color palette for the home. Prioritize function by placing the main furniture without excessive decoration. This will make the house more spacious and airy.
The loft design
You can use the loft area as needed. Make it a library, workspace or even an extra bedroom.
Hopefully, those Amakan At Hardiflex Walling with Loft in 30 SQM Floor Area are useful for those of you who're looking for ideas and inspiration about Amakan house design. We hope that it will be easier for you to realize your dream home. Don't forget to share it with your relatives and family.
Author : Yeni
Editor : Munawaroh
Source : Artman
Helloshabby.com is a collection of minimalist home designs and floor plans from simple to modern minimalist homes. In addition, there are several tips and tricks on home decorating various themes. Our flagship theme is the design and layout of the house, the inspiration of the living room, bedroom, family room, bathroom, prayer room in the house, the terrace of the house and the child's bedroom.
















