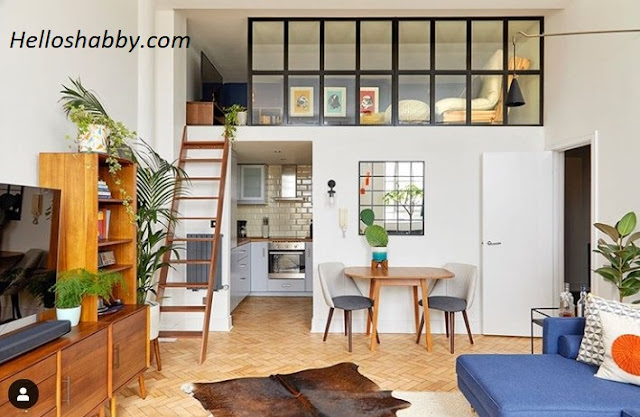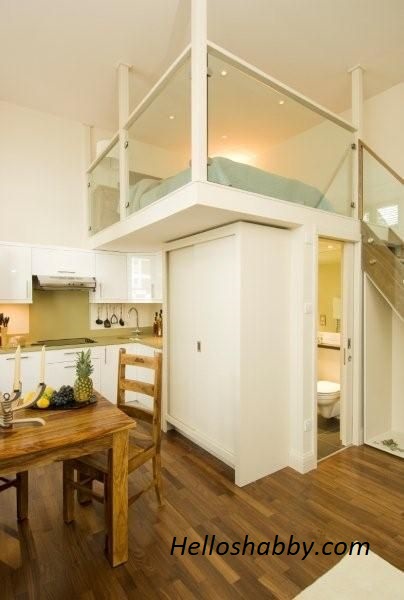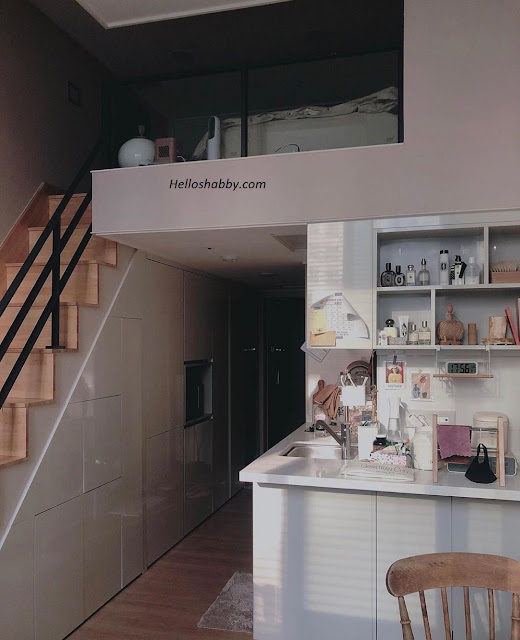Helloshabby.com -- Homes with loft designs offer low-key lifestyle options. The existence of a loft provides many advantages, especially for smaller dwellings. A loft will give you practicality, you'll also get an efficient and dynamic home vibe. Not to mention the appearance, a house with a loft design look so modern and dynamic. Make living in small space feel so unique and fun.
If you're looking for modern loft design, here are 6 Best Modern Loft Design Ideas for Small Spaces.
Loft with warm wood accents
This loft made with the concept of a large open space. Ceilings that look high make the house have a large volume of space. The space under the loft is perfect for a casual living room, while the loft is a good idea for a sleeping area. What makes this loft even more special is the warm wood accents used. Wood accents for floors, stairs and wall board, which give a modern minimalist impression.
Simple and minimalist loft design
This small space feels so homey with a warm tone white paint and natural wood color on it. In this loft design, uses railings in the form of transparent glass surfaces. This glass bulkhead gives the illusion of a floor that's not too crowded, and makes you feel claustrophobic.
Stunning loft design for a studio apartment
 |
| instagram/kiadesigns |
Tiny house or studio apartment is the right idea to have your own-dwelling, even in a small size. A tiny house will be more optimal with a loft. The bottom is well-used as a space for activities, such as living area, kitchen and dining area. The bedroom is on the loft floor. This bedroom looks so trendy with glass divider in the frames model. It also doesn't look heavy, with the use of small wooden stairs to access the bedroom in the loft.
Overhanging loft design
Usually, the loft design is made symmetrical. However, this loft design looks protruding from the support below. Loft design like this provide a visual space that look dynamic and unique. If the space under the loft is more often used for the living or kitchen area, this time, that space is used as a bathroom complete with the sliding door.
Loft design with streamlined furniture
For the loft design in small spaces, it's good idea to consider the choice of minimalist or streamlined-style furniture. The furniture in simpler design will give you a more efficient and effective space. Most of these types of furniture have a slick design, so they don't seem to fill out all the spaces.
Loft design in neat and simple arrangement
No matter how simple it is, the loft design already has its own charm. You can arrange it as simple as possible, the most important thing is that loft design makes your day easier. Because, the loft design is basically built for effectiveness and efficiency. For that, choosing the right furniture will create a practical and neat layout for loft design in a small space.
Hopefully, those Best Modern Loft Design Ideas for Small Spaces are useful for those of you who're looking for ideas and inspiration about small bathroom ideas. We hope that it will be easier for you to realize your dream home. Don't forget to share it with your relatives and family.
Author : Yeni
Editor : Munawaroh
Source : Various Source
Helloshabby.com is a collection of minimalist home designs and floor plans from simple to modern minimalist homes. In addition, there are several tips and tricks on home decorating various themes. Our flagship theme is the design and layout of the house, the inspiration of the living room, bedroom, family room, bathroom, prayer room in the house, the terrace of the house and the child's bedroom.
















