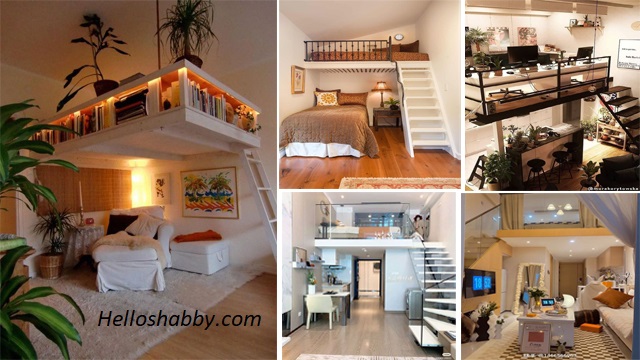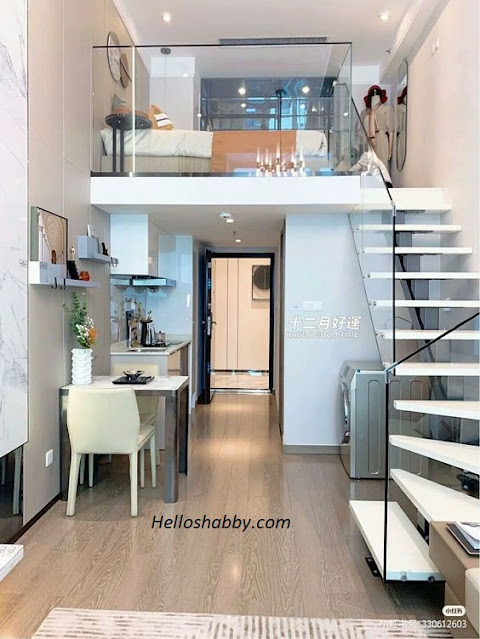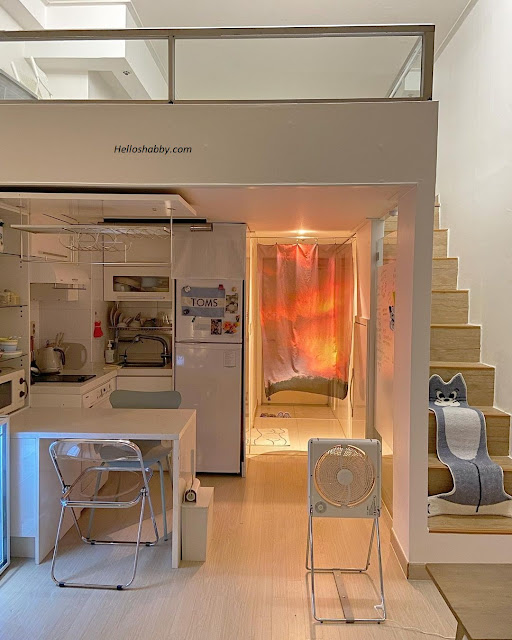Helloshabby.com -- The best way to add space to a small land is to take advantage of vertical space. Either by making a mezzanine floor or a loft. This idea does sound like a big project for a small residence. However, you'll get a more charming and stylish interior appearance. You will also get more functional space.
For those of you who ask for more mezzanine or lift ideas and designs, here are 7 Best Loft and Mezzanine Design Ideas.
Double beds with mezzanine room design
If you run out of space for a children's bedroom, you can try the mezzanine bedroom design. Bedroom with mezzanine floors are perfect for bedroom sharing design. The mezzanine floor can be used as an additional bed. For sure add a minimalist floor for access to the mezzanine floor, and iron railings as a safety. Mezzanine bedroom idea is not only suitable for children's rooms, this idea is also good for guest bedroom design.
The mezzanine floor as a quiet reading spot
The concept of mezzanine does not have to be applied to all part of the house. You can add a mezzanine floor to the area you need. Make the downstairs a space you relax, and the mezzanine floor as a place where you store and read a book quietly. Make the space warmer and exotic, with the addition of greenery and string lights that around it.
Streamlined loft apartment design
The design of this tiny apartment pounces on a modern minimalist style, but luxurious. The loft section is just above the service area, such as the kitchen, dining room and bathroom. The loft area is used as a bed to provide comfort rest. You can also look down to control the situation below.
Homey loft design
This loft design offers the impression of a homey and warm dwelling. The interior design combines modern elements with warm colors that look sweet and natural. The size of this residence is quite spacious and comfortable. Inside, there is a living room, kitchen, and bedroom area located in the loft. Shades of white color also eliminate the narrow impression that may be so felt in the design of loft occupancy.
Cool and chic mezzanine workspace
Loft or mezzanine design is getting cooler with industrial nuances on it. You can choose the design of the mezzanine frame and stairs from solid black wood and iron. This mezzanine area can be used as your special workspace or studio. That way, a small house with mezzanine is not only suitable as a place to live, but also become an office for you.
Small but super cozy loft
If you only have a small land to make a house, you can try this loft idea and design. This residential design maximizes the small space that exists. A small loft serves as a spacious bedroom, you can add a television for your entertainment. The lower area also well-optimized. The area under the stairs becomes an open cabinet to store items and display decorations.
Minimalist and cozy loft design
If you like a minimalist style that gives the impression of clean, neat and simple, you will love this loft design. The interior in white can provide its own-tranquility. You can combine it with wooden furniture to make the interior feel warmer and less monotonous.
Hopefully, those 7 Best Loft and Mezzanine Design Ideas are useful for those of you who're looking for ideas and inspiration about loft or mezzanine ideas. We hope that it will be easier for you to realize your dream home. Don't forget to share it with your relatives and family.
Author : Yeni
Editor : Munawaroh
Source : Various Source
Helloshabby.com is a collection of minimalist home designs and floor plans from simple to modern minimalist homes. In addition, there are several tips and tricks on home decorating various themes. Our flagship theme is the design and layout of the house, the inspiration of the living room, bedroom, family room, bathroom, prayer room in the house, the terrace of the house and the child's bedroom.


















