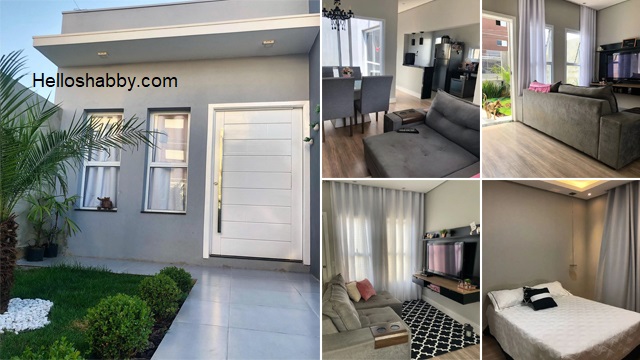1. Elegant gray facade
2. Using the open plan concept
3. All-white kitchen
Carrying the concept of clean look, this kitchen made with an all-white interior. The top of the table looks luxurious with exotic black granite material. The kitchen filled with comfort.
4. Minimalist gray living room
Gray, white and black colors are identical to elegant minimalist home colors. This living room functioned as well as a functional TV room. Natural lighting coming from the windows also makes the room more homey and cozy.
5. Small bathroom
6. Cozy gray bedroom
7. Open concept dining room
Present, gathering activities and eating with family is more fun with a beautiful garden view. Using the open concept, the dining room made near the garden, and is bounded by glass doors, thus allowing the room to be bright and cool throughout the day.
That's 7 white & grey interior design in modern minimalist style that can inspire you. I hope the information above can be useful. Thank you.
Author : Hafsah
Editor : Munawaroh
Source : Instagram @casacinza_
Helloshabby.com is a collection of minimalist home designs and floor plans from simple to modern minimalist homes. In addition, there are several tips and tricks on home decorating various themes. Our flagship theme is the design and layout of the house, the inspiration of the living room, bedroom, family room, bathroom, prayer room in the house, the terrace of the house and the child's bedroom.


















